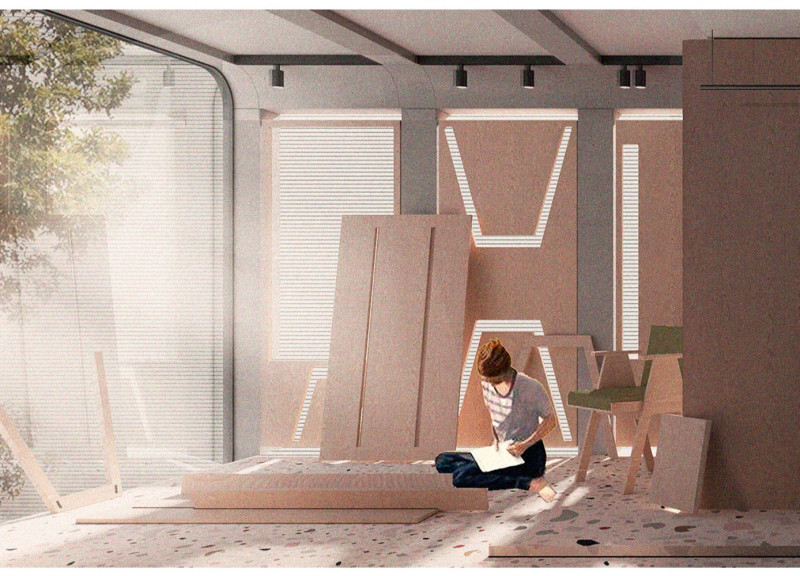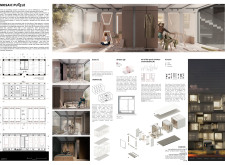5 key facts about this project
At the heart of the "Mosaic Puzzle" project is the concept of adaptability. The architecture consists of two primary modules designed for distinct purposes—living and storage—interconnected through lightweight partition walls. This configuration not only facilitates organization but also enhances the spatial experience, allowing for a fluid transition between different functional areas. The approach encourages social interaction while maintaining opportunities for privacy, accommodating the diverse activities that occur in a modern household.
Materiality plays a vital role in the overall aesthetic and performance of this design. The project utilizes plywood as its primary structural component, valued for its durability and warmth. This choice contributes to a comfortable interior atmosphere. Glass is prominently featured, providing ample natural light and creating a seamless connection between indoor and outdoor spaces. This element is crucial in fostering a sense of openness and expansiveness, particularly in urban settings where confinement is common. The inclusion of a robust steel framework ensures stability and longevity, supporting the expansive design while allowing for flexible use of space.
Sustainability is a key theme throughout the project, as demonstrated by the incorporation of reclaimed wood in furniture and finishes. The use of reclaimed materials not only reduces the environmental footprint of the construction but also infuses the design with character, reflecting the history and life of the materials. The concrete flooring offers a contrasting texture that grounds the space and adds a modern flair to the overall design.
A unique aspect of the "Mosaic Puzzle" is the emphasis on customizable furniture that aligns with the modular design. The furniture is adaptable, designed to fit ergonomically and aesthetically within the space. This allows residents to easily rearrange their environments as their needs change, whether for social gatherings or quiet work sessions. The thoughtful layout encourages a flow that feels both inviting and practical, catering to various living scenarios.
The dialogue between the interior and the surrounding environment is skillfully achieved through large glass surfaces, inviting the outside in and creating a harmonious blend with nature. This relationship is particularly important in urban contexts, where residents often seek a connection to the natural world. By prioritizing light and views, the design enhances the quality of life for its inhabitants.
Overall, the "Mosaic Puzzle" stands as a noteworthy contribution to contemporary residential architecture. It skillfully balances functionality with a personalized touch, making it suitable for a range of lifestyles. The modularity, sustainable material choices, and emphasis on natural light create an environment where residents can thrive. For those interested in exploring this innovative architectural design further, reviewing the project presentation and examining elements such as architectural plans, architectural sections, and architectural ideas will provide deeper insights into the thoughtful considerations behind this remarkable design.























