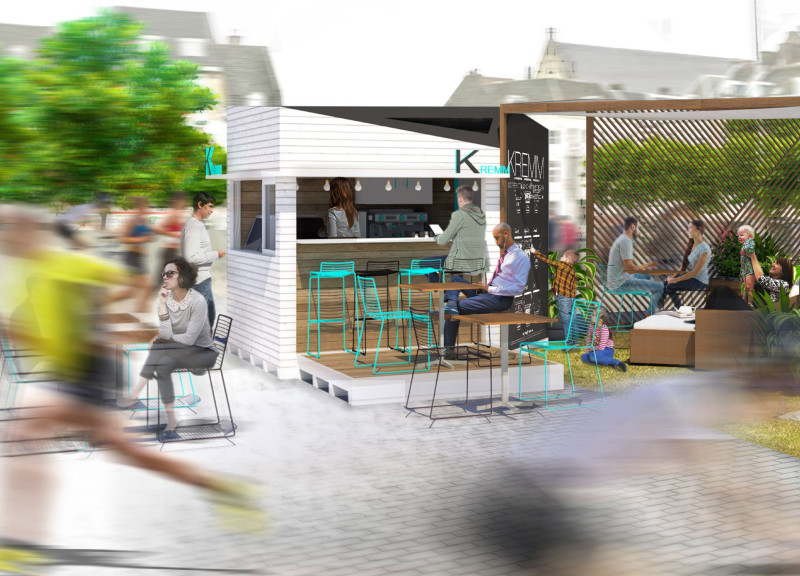5 key facts about this project
One significant aspect of the project is its phased approach to construction. The initial phase, termed "Cafe Haus," serves as a flexible structure, adaptable for various community functions. This foundational phase is designed to create an inviting atmosphere conducive to socializing. Following this, the "Cafe Bar" phase introduces additional service windows, enhancing accessibility and promoting engagement by encouraging occupants to interact with their environment and each other. The final phase, featuring a "Cafe Garden" and "Community Classroom," allows for outdoor gatherings and educational events, capitalizing on both social and functional aspects of the architectural design.
Innovative Material Choices and Sustainability
The Kremm de la Kremm project is characterized by its thoughtful selection of materials. The use of white siding gives the exterior a clean and minimalistic aesthetic, allowing for a soothing visual experience. Additionally, chalkboard paint is incorporated into the design, inviting patrons to engage actively with the space by sharing thoughts or information through writing. Reclaimed wood planks are utilized for their aesthetic qualities and sustainable sourcing, enhancing the project's ecological responsibility. Furthermore, the use of Structural Insulated Panels (SIP) ensures high energy efficiency, which contributes to creating a comfortable indoor climate while reducing environmental impact.
This project stands out due to its inherent adaptability. Each phase of construction is designed to be responsive to community needs, ensuring that the space serves various functions depending on the users’ requirements. The inclusion of movable elements and outdoor spaces reflects a commitment to flexible design, enabling the coffee house to evolve alongside changing community dynamics.
Engagement Through Design and Technology
The integration of technology is another defining feature of the Kremm de la Kremm project. An accompanying app facilitates communication between patrons and the coffee house, allowing users to receive updates on events, promotions, and menu offerings in real-time. This digital component enhances the physical experience of the coffee house, creating a more connected community atmosphere.
Overall, Kremm de la Kremm symbolizes a modern approach to architectural design, emphasizing the importance of community interaction and environmental sustainability. Its phased construction, material innovation, and integration of technology collectively foster a design that meets the evolving needs of urban communities. To explore further, readers are encouraged to review the architectural plans, architectural sections, and architectural designs featured in the project presentation for a comprehensive understanding of the architectural ideas behind Kremm de la Kremm.


























