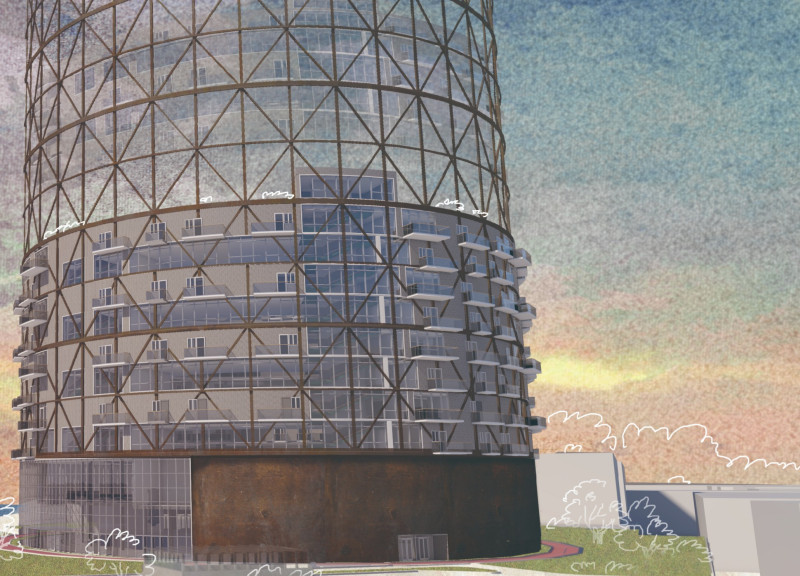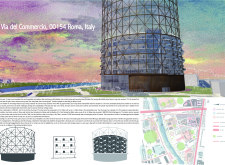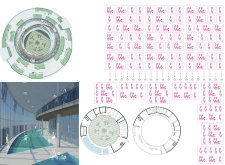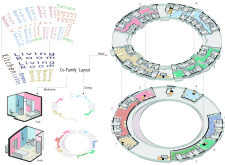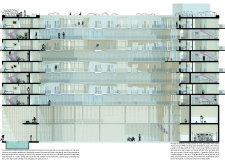5 key facts about this project
At its core, the project is an exploration of adaptive reuse and densification, employing a circular design that encourages interaction among residents. It emphasizes social connections, addressing the modern demographic's desire for communal living without sacrificing privacy. The arrangement of residential units reflects a meticulous consideration of diverse family structures, allowing for flexibility in living arrangements. The design integrates co-housing units that feature a mix of single and double bedrooms, catering to various lifestyle preferences while promoting a sense of community.
The architectural language of the project incorporates a blend of materials that foster both sustainability and aesthetic appeal. Prominently featured are a robust steel framework and expansive glass façades that create a harmonious dialogue between the interior and exterior. The glass not only invites natural light into living spaces, enhancing the overall ambiance but also facilitates a visual connection with the vibrant urban environment outside. The selection of reclaimed wood serves as a nod to history, providing warmth and texture that counterbalances the modernity of steel and glass.
Concrete is extensively utilized throughout the structural components, offering durability and form. Its presence is significant in establishing the project's foundational aspect while aluminum cladding enhances energy efficiency through effective insulation, representing a commitment to sustainable practices in architecture. Additionally, the incorporation of landscaped green areas within the design not only adds aesthetic value but also provides essential spaces for recreation and social interaction among residents.
The layout strategically zones private and communal spaces, ensuring that while residents have their individual sanctuaries, they are also encouraged to partake in shared activities. Communal amenities, including terraces and shared kitchens, are integral to the design, allowing for gatherings and fostering a supportive living environment. This arrangement reflects a growing trend in urban architecture, where the design is not solely focused on individual comfort but rather emphasizes the importance of community ties.
The project stands out for its unique approach to addressing urban living challenges through its design and material choices. It elevates the conversation around social housing by providing a practical and aesthetically pleasing solution that mirrors the needs of contemporary urban populations. Furthermore, this architectural endeavor revitalizes the existing urban fabric, merging modern sensibilities with historical context in a seamless manner.
In exploring the architectural plans and sections, one can gain deeper insights into how each design element contributes to the overall functionality of the project. The careful consideration of form and function, alongside a commitment to sustainable practices, showcases the potential for effective design in urban environments. For those interested in a more comprehensive understanding of this endeavor, reviewing the architectural designs and their innovative ideas will provide additional context and depth to the discussion surrounding this project.


