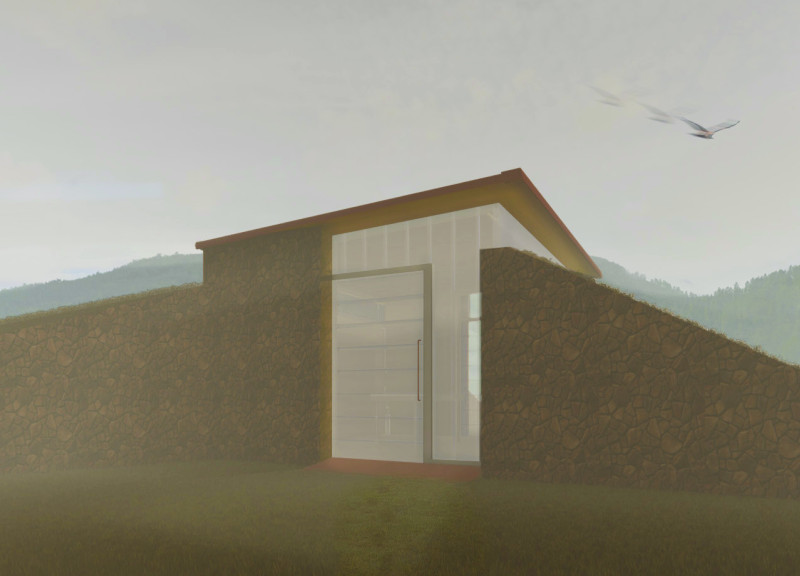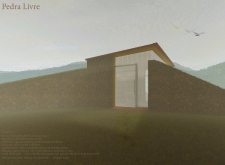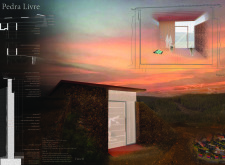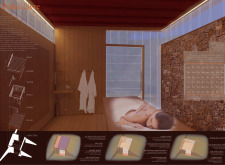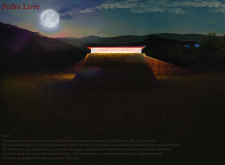5 key facts about this project
The architecture of Pedra Livre reflects an integrated approach, skillfully crafting a space that facilitates both individual and collective experiences. It primarily serves as a center for meditation and wellness activities, offering facilities that support yoga, group gatherings, and personal reflection. The design is characterized by its use of local and sustainable materials, creating an essential relationship with the site and reinforcing the principles of environmental stewardship. This commitment is evident in the choice of materials like recycled channel glass, local found stone, reclaimed wood, site-formed concrete, toughened glass, and clay panels, each selected for its durability and aesthetic contribution to the overall project.
An essential element of the project is its structural composition. The design incorporates walls made from local stone, which rise from the surrounding earth, creating a visual and physical connection to the landscape. The roof, constructed with site-formed clay panels, presents a modern interpretation of traditional building techniques, offering both texture and thermal efficiency. This strategy not only enhances the building's relationship with its environment but also emphasizes a grounded, organic feel amidst the modernity of the architectural form.
Spaces within Pedra Livre are arranged to flow seamlessly from one area to another, permitting easy movement and fostering an atmosphere conducive to relaxation and contemplation. Large expanses of glass allow natural light to flood into the interiors, blurring the lines between inside and outside, while strategic landscaping creates private outdoor spaces for quiet contemplation. Every aspect of the design encourages occupants to engage with nature, promoting a holistic approach to health and well-being.
The project employs advanced lighting techniques that maximize daylight usage while minimizing energy consumption. Solar channels and carefully placed openings not only enhance the ambiance but also contribute to the building’s energy efficiency. Additionally, features such as a rainwater collection system highlight the project’s commitment to sustainable practices, ensuring that it operates within the natural limits of its environment.
One of the unique design approaches of Pedra Livre is its emphasis on flexibility. The interiors are designed to adapt to various activities, illustrating a modern understanding of space usage in wellness architecture. This adaptability allows the building to cater to diverse needs, whether for intimate meditation or larger group activities. Furthermore, the holistic emphasis on the environment is achieved through dedicated spaces for outdoor engagement, offering users opportunities to immerse themselves in nature.
The integration of sustainability, wellness, and community into the design of Pedra Livre establishes an architectural narrative that honors its natural setting. It serves not just as a shelter but as a dedicated space for personal growth and communal healing. The project's thoughtful execution ensures that it will remain relevant and beneficial to its community in the years to come.
For those interested in exploring this project in depth, reviewing the architectural plans, sections, and design ideas will provide valuable insights into the thoughtful considerations that shaped Pedra Livre. Through these elements, one can gain a deeper appreciation of how architecture can respond to the nuanced needs of both its users and the environment.


