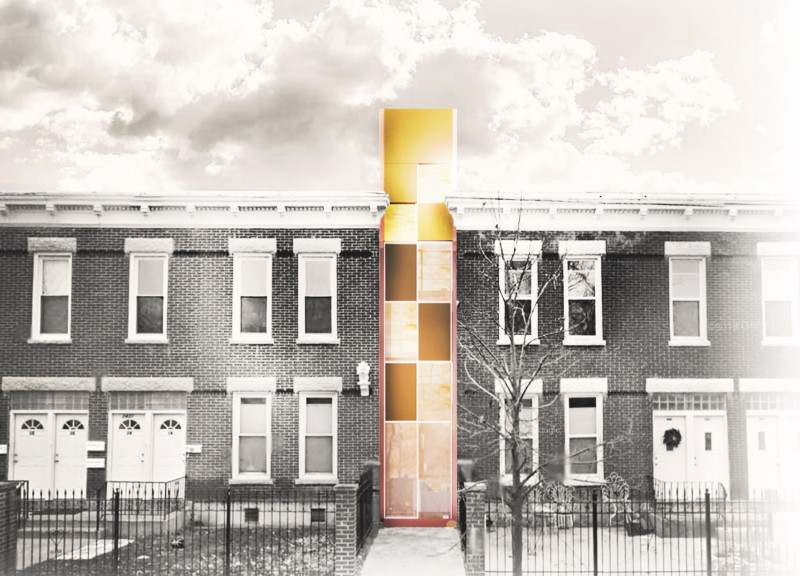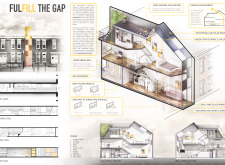5 key facts about this project
At its core, the project serves as a small-scale urban dwelling that speaks to the need for practical and adaptable living spaces. The architecture fosters a sense of community while ensuring personal comfort. Each area within the structure is meticulously planned to serve multiple functions, encouraging a versatile way of life. The organization of the space follows a purposeful layout, featuring a seamless flow between living, dining, kitchen, and sleeping areas that caters to everyday needs without overwhelming the user.
One of the key features of the design is the innovative use of space through a multi-level arrangement. The first level integrates a compact living room and dining area that transitions smoothly into a modular kitchen. This designation not only optimizes ergonomics but also helps facilitate social interaction, a vital aspect of urban living. The introduction of a wet bathroom maintains essential functionality while minimizing the footprint required for plumbing infrastructure. By carefully considering the layout, the design maximizes utility in every square foot.
Moving to the second level, a flexible sleeping arrangement allows for adaptability. The furniture arrangements are designed with versatility in mind, including modular pieces that can transform from a workspace to a sleeping area. The approach reflects an understanding of how urban dwellers seek spaces that respond to their multifaceted lives. The third level offers a quiet retreat, emphasizing relaxation and connection to the outdoors, a valuable element in urban settings often characterized by concrete and metal.
Material selection plays a crucial role in the project, reinforcing its commitment to sustainability and aesthetic integrity. The use of reclaimed oak wood flooring introduces warmth and character into the living spaces while demonstrating a respect for environmental responsibility. Dual-pane glass windows are strategically incorporated to allow natural light to flood the interiors, enhancing the sense of openness while supporting energy efficiency. These design choices not only improve the living experience but also serve to reduce the environmental impact of the project.
An innovative feature within the design is the living green wall, which serves as a functional element that purifies air and enhances the aesthetic appeal of the environment. This vertical garden underscores the project’s ecological ethos and provides a small pocket of nature within the urban landscape. Integrating such elements within the architecture also brings attention to the importance of biophilic design principles, which seek to create a closer connection between people and nature.
The roof design incorporates passive solar energy techniques, utilizing a sloped structure to harness sunlight effectively. This feature reinforces the project’s sustainability objectives, demonstrating how architecture can harmonize with natural energy systems to provide efficient and comfortable living conditions.
The overall program of the project is thoughtfully organized, comprising well-defined spaces that include essential elements such as living quarters, kitchen facilities, and communal areas. This logical planning aids in delivering a cohesive living experience that stands in contrast to conventional larger dwellings that may not always afford the same level of functionality in smaller footprints.
"Fulfill The Gap" uniquely showcases that contemporary urban architecture can take on many forms, challenging preconceived notions of what a home should be. It invites future discussions on innovative housing solutions and responsive design practices that adequately meet current urban needs. For those interested in exploring this project further, engaging with the architectural plans, sections, and design details will provide deeper insights into the compelling ideas that inform this noteworthy architectural endeavor.























