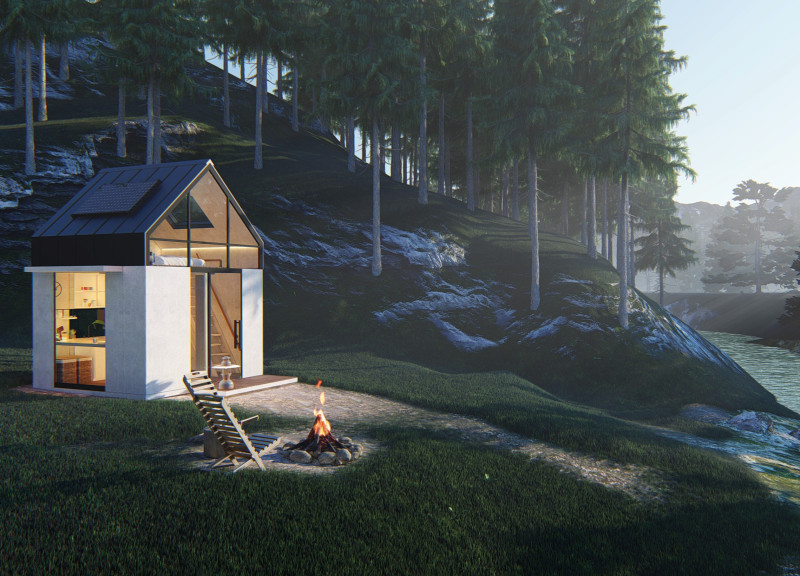5 key facts about this project
At the heart of the A-Haus design is the concept of modular living. The house consists of compact, prefabricated modules that can be assembled swiftly to minimize disruption and resource expenditure. Each module measures 3x3 meters and is designed to accommodate essential living functions, including areas for sleeping, cooking, and bathing, reinforcing efficient use of space while promoting simplicity and practicality in living arrangements. This approach is particularly relevant in disaster recovery contexts, where traditional construction practices may be hindered by resource limitations and urgent timelines.
The design of the A-Haus prioritizes adaptability. Its modules can be configured in various ways, allowing for customization based on the specific needs of residents or the preferences of families. The modular system also enables scalability, where additional units can be added as demand increases or as funding permits. This flexibility is a crucial advantage in dynamically evolving community landscapes post-disaster, where the population's needs may rapidly change.
Materials play a vital role in the A-Haus architecture, with a commitment to using sustainable and locally sourced resources. Structural elements include hollow steel frames, providing strength and durability, while recycled expanded polystyrene is utilized for insulation without adding significant weight. Reclaimed wood features prominently in the design, also serving as an environmentally responsible choice that supports local economies. Moreover, the extensive use of reinforced concrete ensures that the foundation is resilient enough to withstand future seismic events, thus enhancing safety for its inhabitants.
Incorporating sustainable practices is a hallmark of the A-Haus, particularly in its approach to resource management. The project integrates systems for rainwater collection and treatment, making use of grey water from domestic activities for irrigation and other non-potable uses. This promotes efficient water management, which is critical in disaster-afflicted regions where clean water access may be compromised. Additionally, solar panels are installed on the roofs, enabling residents to harness renewable energy, thereby fostering energy independence and supporting sustainable living practices.
One of the distinguishing features of the A-Haus is the thoughtful design of natural ventilation and lighting. The careful placement of windows and skylights maximizes the influx of natural light while promoting airflow throughout the space, reducing reliance on artificial lighting and mechanical cooling systems. These considerations are especially important given Sulawesi's tropical climate, where humidity and heat can significantly impact living conditions.
The project embodies a unique design philosophy that transcends aesthetics; it focuses on enhancing the quality of life of its occupants while promoting communal ties among residents. By creating shared spaces and promoting interaction, A-Haus encourages a sense of community, which is vital in the healing process after a disaster. It reflects an understanding that architecture is not merely about the structure itself but about fostering social connections, resilience, and support systems that can help communities rebuild.
As a project that addresses immediate housing needs while advocating for long-term sustainable solutions, the A-Haus stands as a testament to the potential of architecture to make a meaningful impact in post-disaster scenarios. Its modular structure, careful material selection, and integrated resource management systems exemplify innovative design thinking that prioritizes both functionality and environmental stewardship. To delve deeper into the architectural plans, architectural sections, and architectural ideas that underpin this project, we encourage readers to explore more about the A-Haus presentation. This initiative could serve as a valuable reference for future architectural projects aimed at addressing housing needs in disaster-stricken regions and beyond.


























