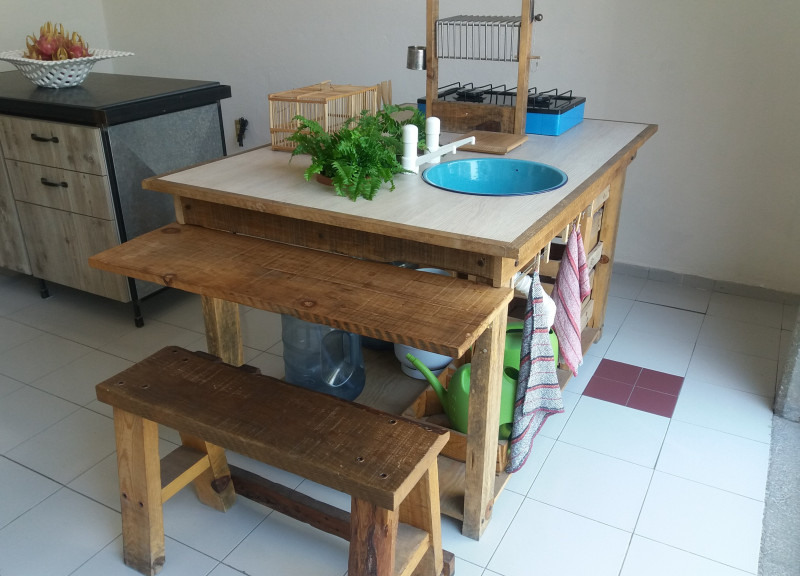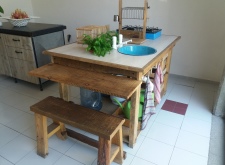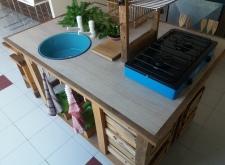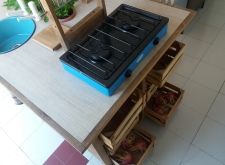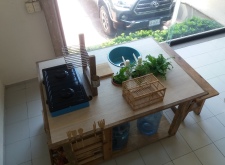5 key facts about this project
The kitchen represents a contemporary approach to domestic spaces, emphasizing the importance of integrating nature and sustainable practices into everyday living. By utilizing reclaimed materials and eco-friendly products, the design highlights a growing awareness of environmental issues within architectural practices. This commitment to sustainability is mirrored in the choice of materials, such as reclaimed wood for cabinetry and countertops, which creates a rustic yet sophisticated backdrop.
Key features of the kitchen include an expansive island that serves multiple purposes: it functions as a cooking area, casual dining space, and gathering point. The design promotes versatility, allowing users to engage in various activities from meal preparation to socializing. The incorporation of open shelving and innovative storage solutions underneath the countertop showcases an effective use of space, eliminating clutter while providing essential accessibility to cooking utensils and ingredients.
Natural light plays a crucial role in the design, with large windows strategically placed to maximize sunlight throughout the day. This not only brightens the space but also fosters a connection with the outdoor environment, making the kitchen feel more spacious and airy. The presence of greenery, through strategically positioned potted plants, enhances this connection and contributes to improved air quality within the space.
The color palette chosen for the kitchen balances calm earth tones with vibrant accents, creating a harmonious visual appeal. The color choice reflects the natural elements inherent in the design, emphasizing a relaxed atmosphere that is welcoming and conducive to cooking and social activities. Complementing the wooden textures, the ceramic sink introduces a touch of personality through its unique color, serving as a focal point while aligning with the overall design ethos.
Designing a kitchen like this involves unique approaches that challenge traditional norms. The modular elements allow for flexibility and adaptation over time, which is increasingly important in modern living environments. As household needs evolve, this kitchen can be easily reconfigured to meet new requirements without necessitating a complete redesign. This adaptability is crucial in ensuring the space remains practical and user-friendly in the long term.
The thoughtful integration of both form and function is evident throughout the architectural design. Each element has been carefully considered to enhance usability, ease of maintenance, and visual coherence. This project emphasizes the importance of creating spaces that not only serve immediate needs but also promote a sustainable lifestyle and foster human connections.
For those interested in exploring this project further, additional details such as architectural plans, architectural sections, and architectural ideas are available for review. Engaging with these materials can provide deeper insights into the design's intent and functionality, showcasing how modern architecture can effectively support everyday life. Explore the presentation to gain a fuller appreciation of this well-crafted kitchen design and its many beneficial features.


