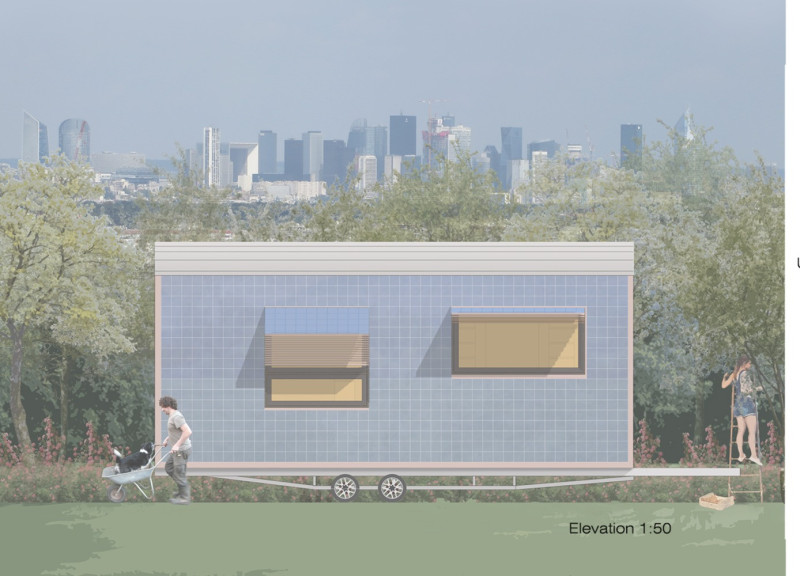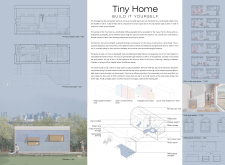5 key facts about this project
The design prioritizes both social interaction and privacy, creating adaptable spaces through multi-functional layouts. Natural light is maximized through expansive windows integrated into the south-facing façade, effectively blurring the lines between interior and exterior environments. This design strategy is enhanced by the thoughtful selection of materials and systems that promote sustainability.
Efficient Utilization of Space
The Tiny Home project utilizes a compact architecture that is meticulously planned to optimize functionality. The open floor plan features modular and collapsible furniture, allowing occupants to transform their living environment based on specific needs. This flexibility enables the home to cater to individuals or small families efficiently. Each area is designed for a dual purpose, maximizing usability without sacrificing comfort.
Significantly, the structure incorporates a rainwater recovery system and a biogas system, highlighting its commitment to environmental sustainability. Such systems are crucial in minimizing resource waste while ensuring that inhabitants can lead a sustainable lifestyle. This attention to resource management is a defining characteristic that sets the Tiny Home apart from typical housing projects.
Integration of Innovative Systems
A unique aspect of this project is its integration of renewable energy sources. The extensive use of solar panels on the roof allows the home to generate its own energy, promoting self-sufficiency. This design choice not only supports operational sustainability but also demonstrates a commitment to reducing dependency on traditional energy grids. Furthermore, the re-used train roof serves as an innovative architectural element, contributing to the aesthetic while exemplifying the principles of adaptive reuse.
The material palette is purposefully chosen to enhance both the sustainability and the aesthetic appeal of the home. Materials such as expansive glazing for windows provide thermal efficiency while fostering a connection to the outdoors. The use of recyclable timber for furniture design reinforces the project’s focus on sustainability and practicality.
Engagement with Design Principles
The Tiny Home project engages with modern design principles, marrying functionality with environmental consciousness. By addressing the necessity for accessible living spaces in urban contexts, it creates a model for future architectural practice. Its emphasis on adaptable living, energy generation, and resource management reflects a progressive stance on contemporary housing challenges.
For more detailed insights into the project, including architectural plans, sections, and a deeper exploration of its design ideas, the presentation of this project is available for review. This further engagement will enhance understanding of its unique approaches and the architectural considerations that underpin its design.























