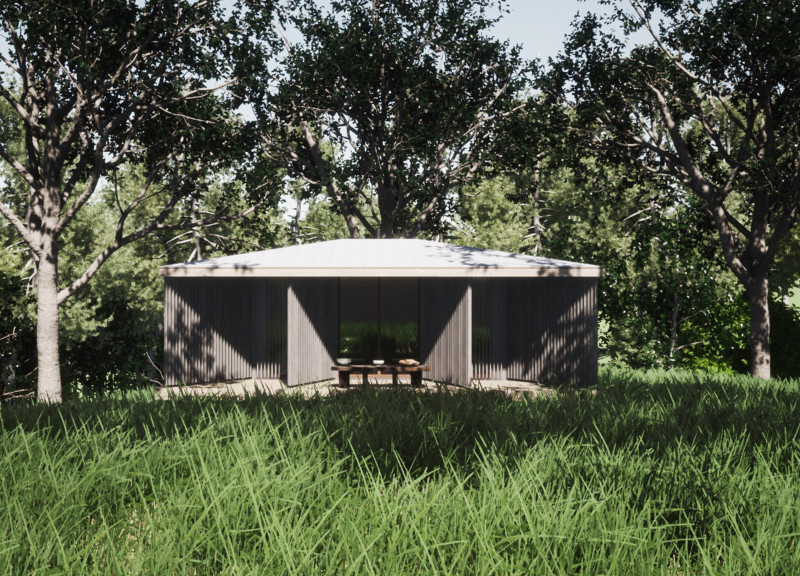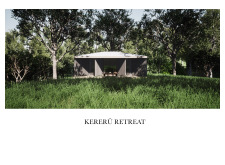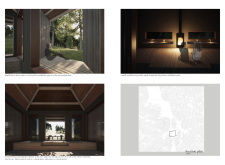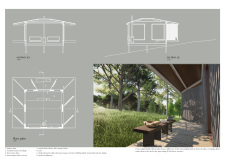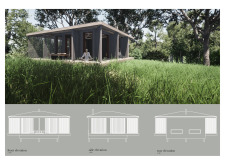5 key facts about this project
At its core, the Kererū Retreat serves as a sanctuary for wellness, encouraging users to step away from the fast pace of modern life. The architectural design promotes a sense of calm through organic shapes and natural materials, creating an inviting atmosphere. The retreat functions not only as a place for meditation but also as a versatile venue for various group activities. This functionality is rooted in a layout that facilitates both privacy and social interaction, allowing for mindfulness practices or collaborative gatherings.
Essential details in the design include the use of a circular form, which fosters a sense of unity and connection to the natural settings. The outer façade is characterized by vertical louvres made from macrocarpa, which serve to filter sunlight while maintaining privacy. This feature reflects a unique approach to passive design, creating a connection between the interior spaces and the surrounding landscape. The choice of materials, including reclaimed totara for decking and black stained plywood for interior cladding, further emphasizes sustainability and the project's commitment to environmental consciousness. These materials were selected not only for their aesthetic appeal but also for their durability and ecological footprint, aligning with contemporary values in architecture.
The interior layout of the Kererū Retreat is designed with fluidity in mind, allowing spaces to adapt to various uses. Large sliding glass doors seamlessly connect indoor areas with the outside environment, blurring the boundaries between the retreat and its lush surroundings. This design decision enhances natural lighting and ventilation, contributing to the overall health and well-being of those who use the space. Key features, such as designated meditation areas on the outdoor deck and a cozy woodburner as a focal point, underscore the retreat's functionality as a haven for relaxation and mindfulness.
One of the standout elements of the project is its ability to maintain a harmonious relationship with the natural environment. The incorporation of a raised timber floor offers practical storage solutions while promising a comfortable experience for users. Each aspect of the design, from structural framework to detailed finishes, has been thoughtfully executed to support the central theme of connection with nature.
The Kererū Retreat represents a shift in architectural thinking by prioritizing sustainability and the emotional experience of its users. It challenges traditional notions of built spaces by demonstrating how architecture can coexist harmoniously with the natural world. The unique aesthetic and design approaches employed throughout this project serve as inspiration for future architectural endeavors aimed at promoting environmental sustainability.
For those interested in exploring this project further, engaging with architectural plans, sections, and detailed designs will provide deeper insights into the innovative features that define the Kererū Retreat. Each element contributes to a broader understanding of how architecture can effectively respond to both user needs and environmental contexts. Exploring the comprehensive presentation of this project will reveal the nuanced layers of thought that shape its existence.


