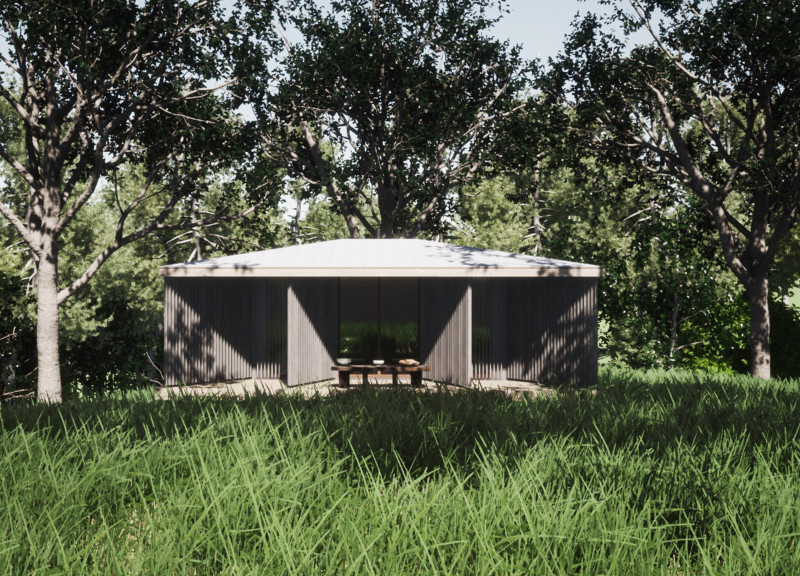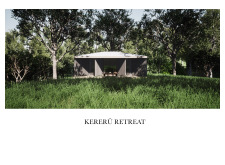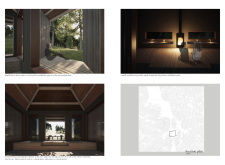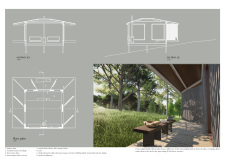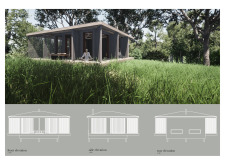5 key facts about this project
The project is characterized by its elevated structure, which is raised above the ground on stilts. This design choice reduces the ecological footprint and facilitates ventilation beneath the building. A combination of reclaimed materials and locally sourced elements reinforces the retreat’s commitment to sustainability and harmonious coexistence with the environment.
The architectural structure features reclaimed totara for flooring and macrocarpa for external cladding and operable louvres. These materials are chosen for their durability and natural aesthetic, promoting an organic feel throughout the interior and exterior. Black stained plywood is utilized for interior walls, providing a modern contrast that complements the warmth of the natural timber. Expansive glass panels maximize daylight entry and enable unobstructed views of the natural surroundings, creating a dynamic visual connection with the landscape.
Unique Design Features
The Kererū Retreat stands out from similar projects through its innovative use of space and materials. The circular layout not only promotes inclusivity but also encourages a continuous flow between various living areas. The open plan is versatile, accommodating both communal activities and quiet meditation. The integration of operable louvres allows for adaptable ventilation and privacy, giving the occupants the flexibility to engage with the external environment as desired.
Another notable design element is the inclusion of a central woodburner, providing an efficient heating source while enhancing the retreat's cozy atmosphere during colder months. The combination of these features encourages a holistic experience that is both functional and inviting.
Spatial Configuration and Context
The spatial organization of the retreat emphasizes a balance between public and private areas. Central communal spaces are designed for interaction, while adjacent nooks serve for contemplation and solitude. The retreat's placement within a wooded area further enhances its connection to nature, with the environment being an integral aspect of the design. This careful consideration of context allows for a seamless interaction with the landscape, creating an inviting atmosphere that promotes relaxation.
The Kererū Retreat exemplifies contemporary architectural design through its thoughtful material application and integration of natural elements. For those interested in gaining deeper insights, exploring the architectural plans, sections, and various design elements will provide a comprehensive understanding of this project. The carefully curated details of the retreat showcase a dedication to creating a space that respects and celebrates its natural surroundings.


