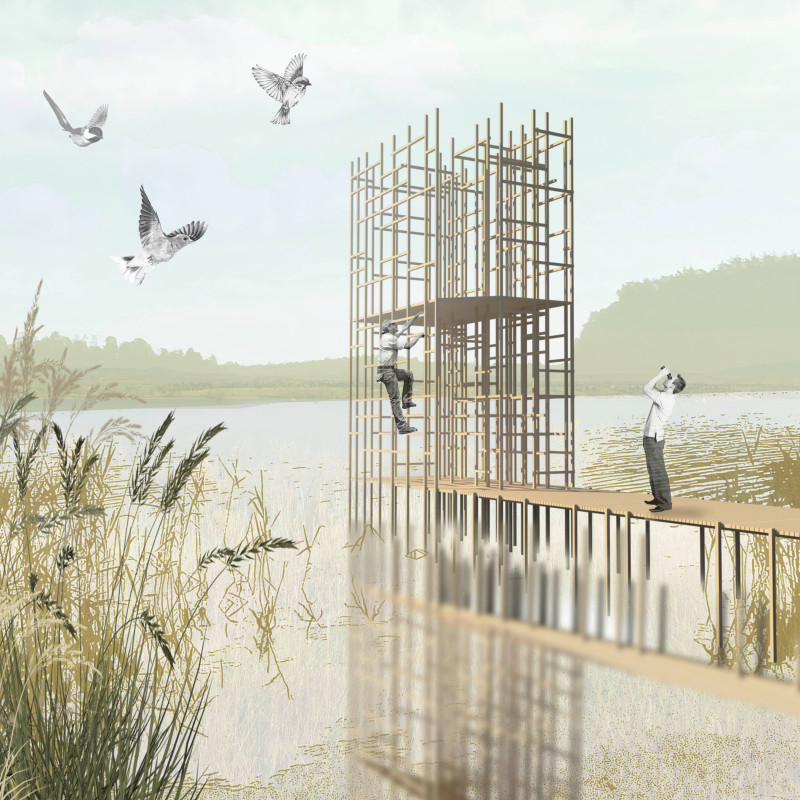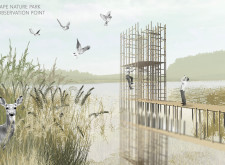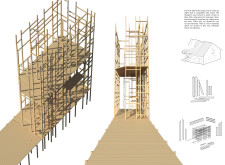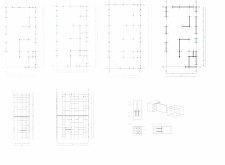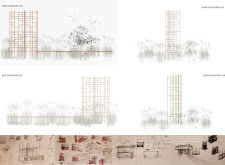5 key facts about this project
The primary function of the observation point is to serve as a platform for birdwatching and wildlife observation, facilitating an immersive experience that encourages visitors to connect with their surroundings. The structure features a series of elevated platforms and walkways that guide users through the natural environment, allowing for unobstructed views of the scenic wetlands and native flora. This careful design helps to promote environmental education and awareness, making it not just a physical structure but a learning tool for those who visit.
A notable aspect of the project’s architectural design lies in its emphasis on the use of existing materials, particularly reused timber. This choice is significant as it reduces waste and highlights the project’s ecological responsibility. The timber, likely sourced from deconstructed structures, forms the framework and walking surfaces of the observation point, blending seamlessly into the natural landscape. Steel supports ensure the stability and durability of the structure, allowing it to rise above the wetlands while causing minimal disruption to the existing ecosystem. Additionally, composite decking materials are used for pathways and platforms, combining durability with a visual aesthetic that aligns with the rest of the wooden elements.
Structurally, the observation point is notable for its open lattice form, which enhances both transparency and a sense of connectedness to the environment. This design choice invites natural light and air to flow through the structure, creating a comfortable atmosphere for visitors. As people ascend through the various levels, they are gradually drawn into the expansive views of the park, reinforcing the architectural goal of creating a seamless relationship between the built and natural worlds.
The landscaping around the observation point further enriches the design, incorporating native grasses and reeds that not only beautify the site but also serve as a natural buffer. This attention to local flora is essential in grounding the architecture within its environment, ensuring that the observation point remains an integrated part of the park. It demonstrates that architecture can coexist with nature, providing a space for human interaction without compromising the integrity of the ecosystem.
What sets this architectural project apart is its overall ethos and design approach—prioritizing sustainability while facilitating an enhanced interaction between humans and nature. The selection of materials, attention to ecological impact, and thoughtful spatial composition reflect a broader commitment to sustainable architectural practices. It showcases how design can serve dual purposes: enhancing usability for people while protecting and celebrating the surrounding environment.
Readers interested in this project are encouraged to explore its presentation further to gain deeper insights into its architectural plans, sections, designs, and ideas. This exploration will provide a more enriched understanding of how thoughtful architecture can foster a profound respect for nature while serving the needs of its users. The observation point in Pape Nature Park stands as a testament to the potential of architecture to not only coexist with nature but to promote a greater appreciation for it among all who visit.


