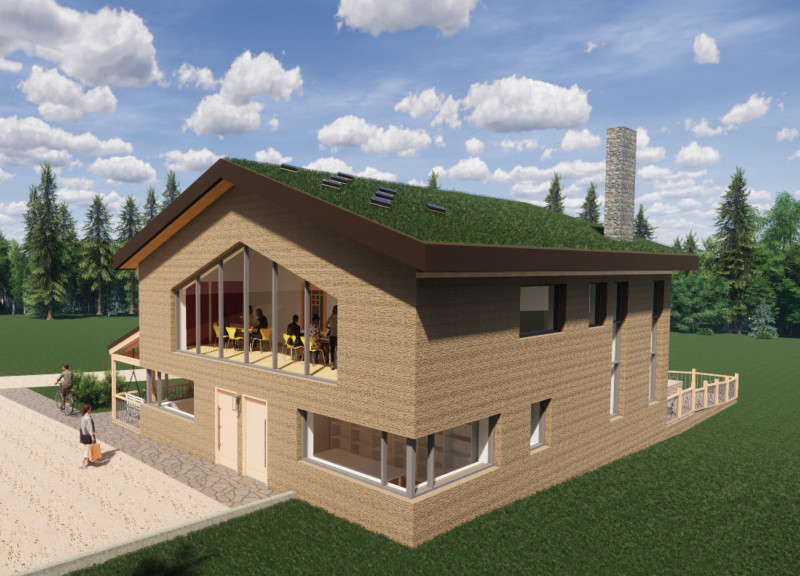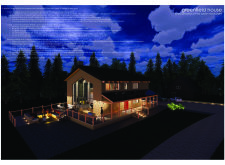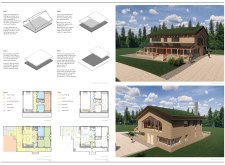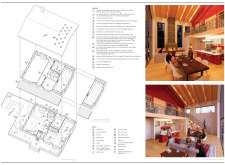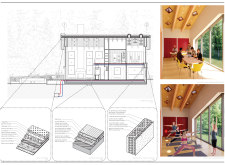5 key facts about this project
One of the defining features of the Greenfield House is its commitment to sustainability. It embodies a design philosophy that prioritizes environmental responsibility while ensuring energy efficiency. This is exemplified through the incorporation of ground source heat pumps, a system that minimizes energy consumption and enhances overall thermal comfort. In addition, rainwater collection systems promote self-sufficiency and support the site’s ecological balance.
The architectural design emphasizes adaptability, an essential quality in today's dynamic living environments. The arrangement of spaces within the Greenfield House allows for flexibility, accommodating both large gatherings and intimate settings. The ground floor and mezzanine work together to create functionalities that can shift according to the users’ needs. This thoughtful spatial organization promotes social interaction while also providing spaces for individual reflection or quiet activities.
Materiality is an integral aspect of the project, reflecting a commitment to sustainability and historical awareness. Reclaimed wood from the original barn is utilized for structural elements and decking, acknowledging the site's heritage while lending warmth and character to the interiors. The use of stone, preserved from the existing structure, serves not just as a functional element but also as a visual anchor in the design, especially prominent in features like the fireplace. These materials not only enhance the building's aesthetic but also align with its sustainable objectives.
Large glass windows are strategically placed throughout the design to ensure an abundance of natural light flows into the interiors. This aspect not only reduces reliance on artificial lighting but also fosters a deeper connection between the interior spaces and the surrounding landscape. The stunning views offered by these windows further enhance the experience of the occupants, inviting the outdoors in and creating a harmonious relationship with nature.
Unique design approaches are evident in the Greenfield House, particularly in how it caters to inclusivity and accessibility. The design accommodates individuals of all abilities, with spacious layouts and carefully considered entry points. This attention to inclusivity ensures that the space can be enjoyed by a diverse range of users, making it a community asset.
The architectural language of the Greenfield House represents a thoughtful negotiation between past and present. It preserves the narrative of the existing barn while updating its function for modern life. Through its innovative use of materials and flexible design, the project addresses both environmental and social responsibilities.
For those interested in deeper insights into the architectural ideas and designs that define the Greenfield House, reviewing the architectural plans and sections reveals the meticulous thought process behind each element. The design encapsulates an intelligent blend of history, functionality, and sustainability that characterizes contemporary architecture. Exploring these details will provide a fuller understanding of how this project stands as a model for future architectural endeavors.


