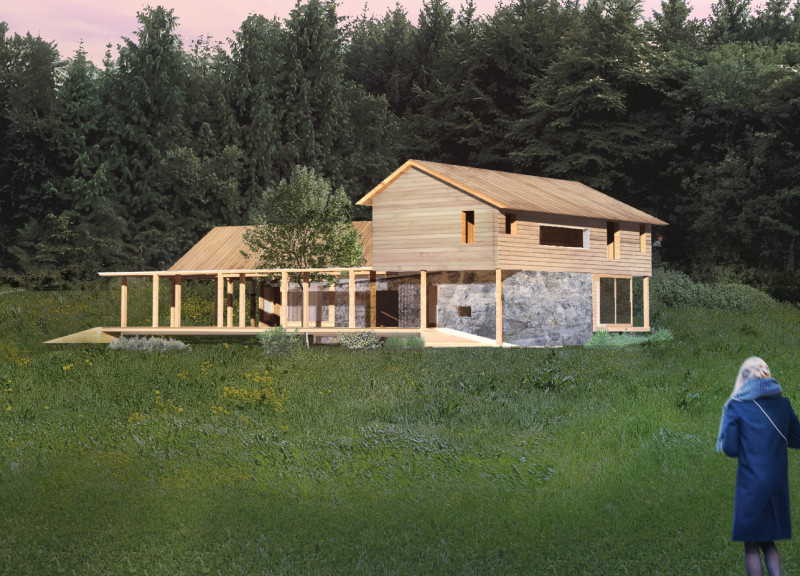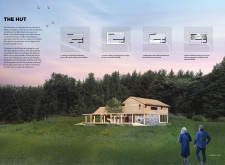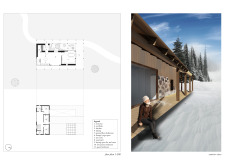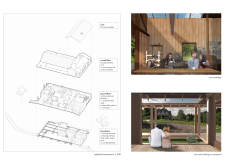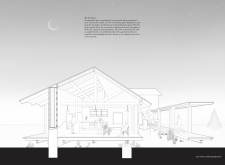5 key facts about this project
At its core, "The Hut" represents a profound appreciation for cultural rituals and the role architecture plays in fostering community and connections. The structure is designed to accommodate a range of functions, including workshops focused on tea preparation and community gatherings, wherein shared experiences can flourish. This aspect of the project highlights its versatility, catering to both individual solitude and communal engagement.
The layout of "The Hut" is carefully considered, with an open floor plan that promotes fluid movement and interaction. The main areas include a teahouse, dining space, and kitchen, which are intentionally designed to encourage socialization and collaboration. Private quarters are seamlessly integrated, offering moments of rest and reflection away from the bustling communal areas. The architectural design emphasizes a balance between the need for privacy and the desire for connection, showcasing a comprehensive understanding of user experience.
One of the most notable features of "The Hut" is its innovative use of materials. The project predominantly employs wood for the primary structure, creating a warm and inviting atmosphere. Stone, reclaimed from the previous building on the site, is employed as a nod to the historical context of the location, ensuring that the character of the landscape is preserved while introducing modern design elements. Polycarbonate is used for the roof, allowing natural light to filter through, thereby enhancing the visual connection between the interior spaces and the surrounding environment. Plywood serves as both a functional and aesthetic component, offering a lightweight finish that is both durable and adaptable.
Moreover, the relationship between the interior and exterior spaces is designed with intention. Expansive sliding doors and large windows facilitate a seamless transition between the indoors and outdoors, fostering a continuous visual dialogue with the landscape. This blurring of boundaries not only enhances the architectural experience but also strengthens the occupants' relationship with nature. Outside, elevated wooden decks provide practical spaces for various activities, while also ensuring unobstructed views of the beautiful forest surroundings.
The project also takes into consideration the importance of highlighted pathways and external walkways, which enhance accessibility while promoting interaction among visitors. These designed routes lead to areas designated for specific activities, such as drying tea leaves or participating in community events, thereby reinforcing the project's functional objectives in harmony with its ritualistic inspirations.
"The Hut" distinguishes itself through its unique design approach, reflecting a synthesis of historical reverence and modern sensibilities. The interplay of materials and spatial organization addresses both functional requirements and the nuances of cultural practices embedded in the space. By paying homage to traditional tea ceremonies while incorporating contemporary architectural ideas, the project creates an inviting environment for learning, relaxation, and connection.
For further insights into the architectural plans, architectural sections, and architectural designs that shaped "The Hut," readers are encouraged to explore additional details about this unique project presentation. By doing so, one can gain a deeper understanding of the thoughtful design choices and artistic expressions that define this compelling architectural endeavor.


