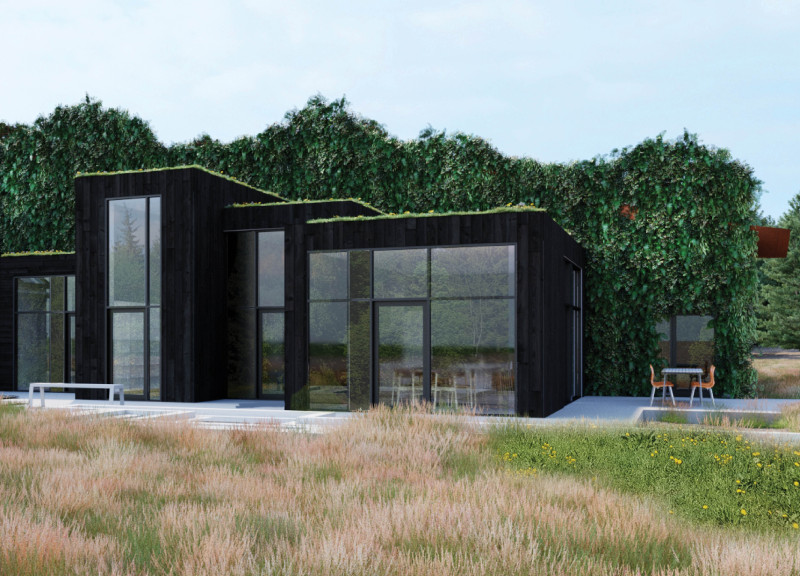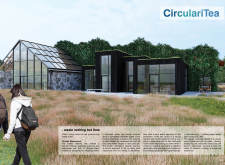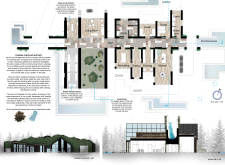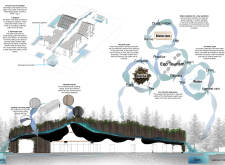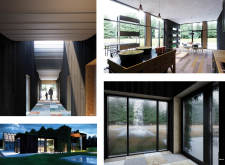5 key facts about this project
The layout includes key components essential to its function. These components are a greenhouse for year-round tea cultivation, workshop spaces for tea processing, and living accommodations designed to facilitate visitor engagement. Each area is purposefully designed to enhance the educational journey while maintaining a connection to the surrounding environment.
Unique Design Approaches
The project employs reclaimed stone, glass, and wood, chosen not only for their sustainability but also for their aesthetic qualities that resonate with the local context. Rainwater harvesting systems incorporated into the design reflect a proactive strategy toward resource management, allowing the facility to function sustainably.
The integration of a green roof enhances building insulation and fosters biodiversity, contributing to the environmental stewardship of the site. Outdoor spaces, such as terraces and pathways, create a seamless transition between the built environment and natural surroundings, encouraging visitors to engage with the landscape actively.
Architectural Innovation
CirculariTea's design is centered around educational facilities that foster a deeper understanding of sustainable practices. Workshops and exhibition spaces are central to its mission of promoting eco-tourism and community engagement. The preservation of existing structures, such as the barn, serves as a reminder of the site’s historical context while emphasizing the project’s narrative on sustainability.
For a more detailed understanding of the architectural plans and sections that define CirculariTea, readers are encouraged to explore further. Examining the architectural designs and ideas behind this project will provide deeper insights into its innovative approach to sustainability and functionality within architectural practice.


