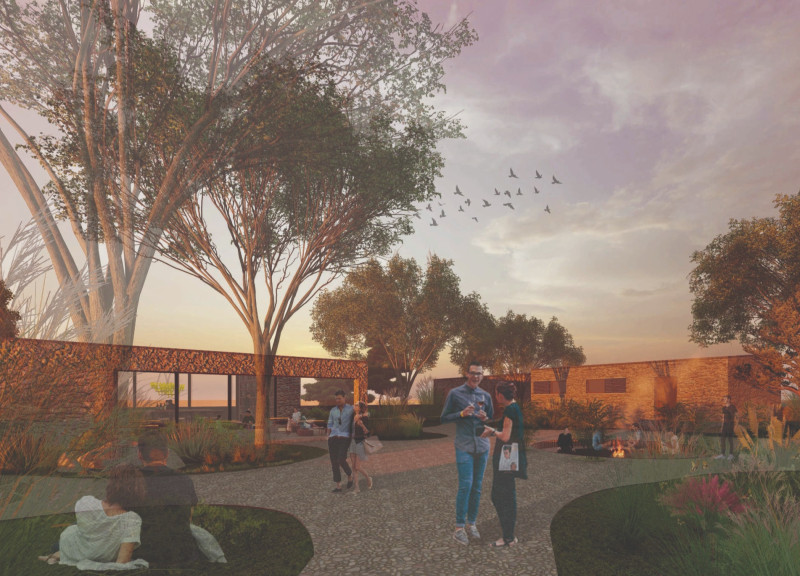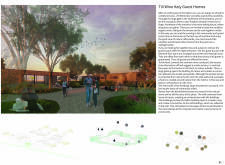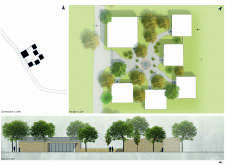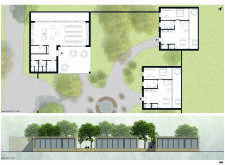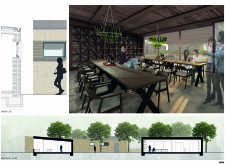5 key facts about this project
The project is more than just a place to stay; it embodies a lifestyle that honors the rich cultural and geographical context of its location. By focusing on communal spaces, the design fosters a sense of togetherness among guests, allowing for interactions that are both casual and meaningful. Each guest house is purposefully arranged in a circular formation around a central courtyard, which acts as the heart of the development, promoting social engagement and shared experiences. This layout not only enhances the visual appeal of the site but also strengthens the community aspect of the retreat.
In terms of function, the Tili Wine project provides a variety of accommodations and spaces designed thoughtfully for comfort and utility. The guest houses are equipped with modern amenities, ensuring that visitors have access to everything they need for a comfortable stay. The inclusion of communal dining areas and kitchenettes allows for a degree of autonomy while still encouraging guests to socialize over shared meals or wine tastings. The thoughtful spatial organization positions these functions harmoniously, enabling both private relaxation and communal interaction.
The architectural design employs a variety of materials that speak to the local context and sustainability. Local stone is used extensively, both in the construction of walls and pathways, which not only reinforces the project’s connection to its geographical location but also adds a historical element that resonates with the traditional architecture of the region. Wood finishes introduce warmth, enhancing the interior environment with a natural aesthetic that invites guests to unwind. Glass, utilized in expansive window designs, facilitates a visual connection with the surrounding landscape, allowing natural light to fill the interiors while bringing the outside in.
One of the unique aspects of this project is its deliberate incorporation of local craftsmanship. By using reclaimed materials, particularly stone from nearby historical buildings, the design pays homage to regional heritage while promoting sustainable practices. The approach emphasizes the importance of craftsmanship, ensuring that the project is not only functional but also rich in character and history.
Attention to detail is apparent throughout the design. The central courtyard not only serves as a meeting point but also features careful landscaping that enhances the sensory experience of being outdoors. Fire pits and comfortable seating arrangements encourage relaxation and social gatherings, reinforcing the project's emphasis on community. This kind of nuanced design illustrates a deep understanding of the user experience and promotes a lifestyle centered around connection, both to nature and to one another.
Moreover, the architectural design effectively transitions between private and shared spaces, thus taking into account the varied needs of guests. Each guest house is designed with strategic privacy measures, allowing for individual retreats without isolating them from the communal atmosphere. This balance is crucial, particularly in a setting where the purpose is to relax and connect with others.
The Tili Wine project ultimately presents a compelling example of how architecture can enhance human interactions in a meaningful way. By thoughtfully considering the physical layout, material choices, and contextual relevance, the design encourages exploration of both the physical space and the surrounding environment. Visitors will not only appreciate the comfort of the guest homes but will also be motivated to engage with the local culture and community.
To delve deeper into the architectural plans, sections, and detailed designs of the project, consider exploring the project presentation, where a wealth of information awaits those interested in architecture and design. This offering might inspire new ideas and showcase the potential for thoughtful architectural solutions in similar contexts.


