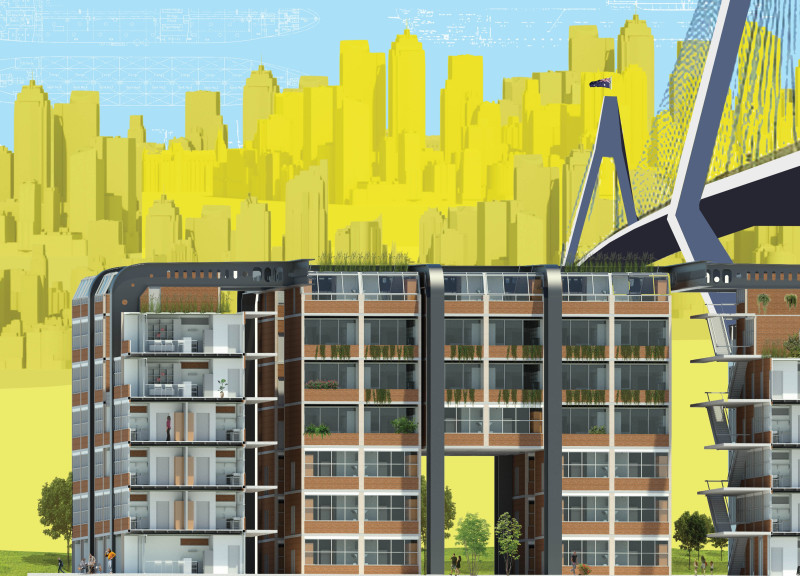5 key facts about this project
“Microtropolis” features an innovative design that prioritizes modular construction techniques, allowing for flexibility in space usage while promoting sustainability. The inclusion of a variety of living units—ranging from micro-apartments to family-sized homes—illustrates a commitment to creating adaptable spaces that cater to various household dynamics. Each unit is meticulously designed to maximize natural light and ventilation, thereby enhancing the living experience for residents.
A notable aspect of this project is its approach to materiality. The use of recycled brick sourced from the deconstruction of the former White Bay Power Station adds a historical dimension to the buildings while minimizing environmental impact. This attention to material reuse extends to the incorporation of repurposed steel from shipping containers, reinforcing the project's dedication to sustainability. These design choices not only contribute to the aesthetic quality of “Microtropolis” but also reflect a broader commitment to ecological responsibility.
In addition to residential spaces, “Microtropolis” emphasizes the role of community-oriented public areas. The layout includes green belts and communal gardens designed to foster social interaction among residents. These spaces not only offer opportunities for recreation but also encourage a sense of community ownership and engagement. The design promotes outdoor activities and provides essential public amenities that contribute to a vibrant urban life, thus reinforcing the architecture’s role in shaping social interactions.
Another unique design approach is the integration of various amenities within the development. By creating mixed-use spaces, the project serves multiple functions, providing essential services and recreational opportunities close to where residents live. This thoughtful approach is aimed at reducing the need for commuting, thereby enhancing the overall quality of life for those who inhabit “Microtropolis.”
Overall, the project embodies a modern architectural philosophy that connects the built environment with the natural landscape and promotes community interactions. It serves not only as a response to housing shortages but also as a means to revitalize the social fabric of White Bay. The careful consideration of material use, spatial design, and community integration makes “Microtropolis” a noteworthy example of contemporary architecture.
To gain deeper insights into this project, including architectural plans, architectural sections, and various architectural designs that detail the innovative ideas at play, readers are encouraged to explore the project presentation further. There, one can appreciate the comprehensive approach taken to address both housing needs and community enhancement within an urban setting, emphasizing the importance of design in fostering an inclusive and sustainable future.


























