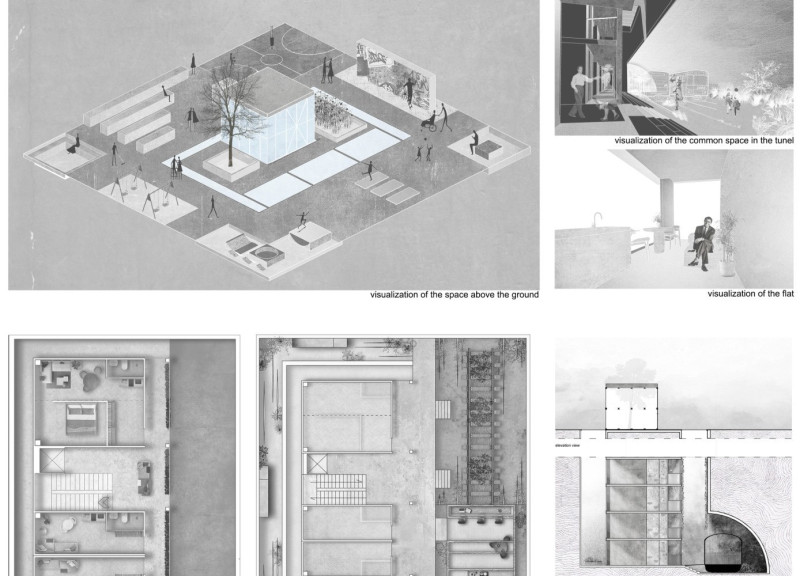5 key facts about this project
The Tubetown architectural project in Los Angeles focuses on transforming abandoned subway tunnels into functional residential spaces, addressing the housing crisis within an urban setting. The project exemplifies innovative adaptive reuse, marrying urban revitalization with sustainable practices. By converting neglected infrastructure into a livable community, Tubetown redefines the potential of urban environments.
Community Integration and Functionality A central aspect of Tubetown is its design, which promotes community integration while ensuring functional living spaces. The project employs modular design principles, utilizing recycled shipping containers as primary construction materials. This choice not only minimizes waste but also allows for flexible configurations that can adapt to varying residential needs. Each living unit can serve as either a studio or a more expansive family apartment, responding to the diverse demographics of the area.
The communal areas in Tubetown are strategically positioned to foster social interaction among residents. Key features include community gardens, recreational spaces, and shared facilities. By placing these elements at the heart of the design, the project encourages engagement and interaction, bridging gaps often prevalent in urban living. This approach to communal space is critical in a densely populated city like Los Angeles, where opportunities for community connection are often limited.
Sustainability and Innovative Material Use The Tubetown project emphasizes sustainability through the careful selection of materials and design strategies. The use of reinforced concrete ensures durability while allowing for significant architectural expression. The integration of glass panels enhances the access to natural light within the residential units, promoting energy efficiency and the well-being of occupants.
A unique aspect of Tubetown is its commitment to environmentally friendly building practices. The incorporation of light wells and strategically placed openings ensures that inhabitants receive adequate sunlight, mitigating the challenges presented by the subterranean location. The design incorporates green roofs in communal areas and gardens, further enhancing the environmental footprint of the project.
The project’s modularity not only addresses practical living concerns but also allows for scalability in future developments. Adaptability is a key component of the design, accommodating changing needs or potential expansions without compromising the integrity of the overall structure.
Explore the Tubetown architectural project to see detailed architectural plans, sections, and designs that showcase the unique ideas behind this innovative project. Dive deeper into the architectural concepts that could influence future urban housing solutions.























