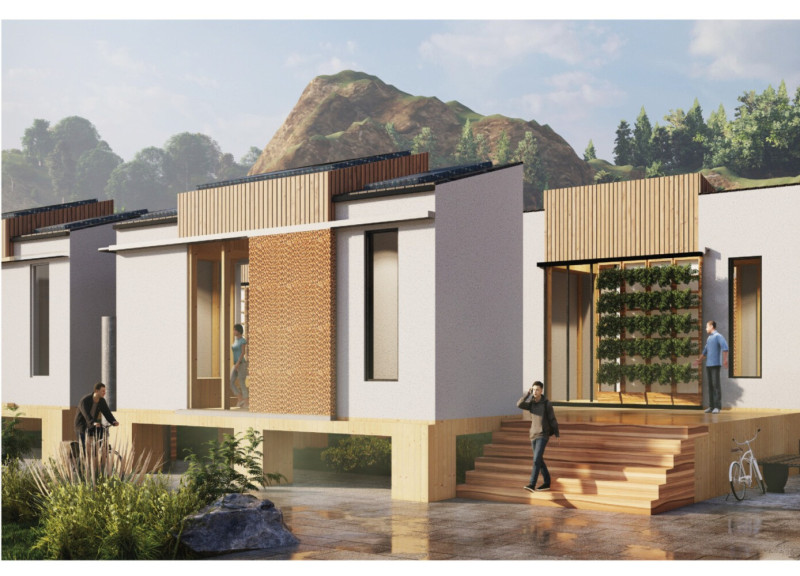5 key facts about this project
At first glance, the building’s form captivates with its fluid lines and organic shapes, which reflect the undulating topography of the coastal landscape. The low-profile structure is intentionally designed to blend with the scenery, avoiding a contrast that can often disrupt visual harmony. One of the key aspects of this project is its extensive use of natural materials, such as reclaimed redwood, glass, concrete, zinc, and local granite, each chosen for their aesthetic qualities and environmental considerations. The façade, clad in reclaimed redwood, highlights a commitment to sustainability by incorporating materials with a low environmental impact and a rich connection to the local ecosystem.
Inside, the layout promotes openness and fluidity, allowing for seamless transitions between spaces. The living areas benefit from generous floor-to-ceiling glazing that not only frames stunning views of the Pacific Ocean but also floods the interiors with natural light. This design choice reflects a core principle of the architecture—maximizing the experience of the landscape from within. The integration of sliding doors opens the living space to an expansive terrace, facilitating an indoor-outdoor lifestyle that is highly desirable in coastal regions.
The kitchen, central to many residential designs, has been crafted with energy efficiency in mind, incorporating sustainable appliances and recycled materials. This conscious approach to design illustrates a broader trend in architecture where functionality meets responsibility. Bedrooms are sensitively positioned to balance privacy with an appreciation for the surrounding landscape, each offering private balconies that encourage outdoor engagement and reflection.
The landscaping surrounding Harmony House further extends the project’s commitment to sustainability. By utilizing native plants and designing a rain garden to manage stormwater runoff, the project demonstrates an awareness of local ecological systems. Pathways constructed from permeable materials facilitate water absorption and contribute to the overall environmental health of the landscape, ensuring that the site remains vibrant and functional for both the inhabitants and local wildlife.
What distinguishes Harmony House is not just its aesthetic appeal but also its commitment to sustainability and adaptability. The architectural design anticipates the evolving needs of its occupants, enabling the spaces to be redefined over time. This flexibility is a significant consideration in modern architecture, promoting longevity and relevance in design.
As a whole, Harmony House represents a coherent vision where architecture successfully intertwines with nature, offering a model for future residential projects. The careful selection of materials, intentional spatial organization, and innovative design strategies render this project a noteworthy example of contemporary architecture. Readers interested in exploring the architectural plans, sections, and various design elements of this project are encouraged to delve deeper into its presentation for a comprehensive understanding of its thoughtful execution and design philosophies.


























