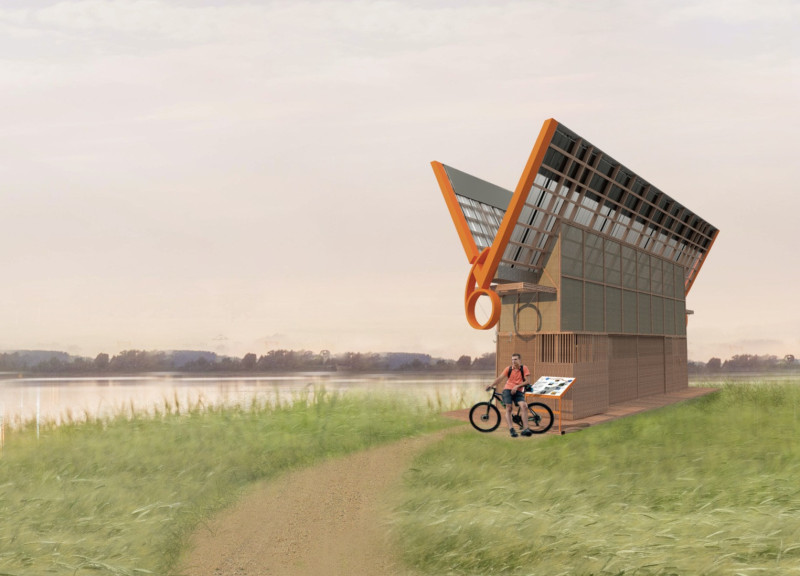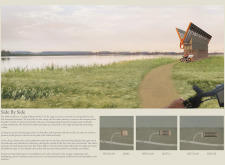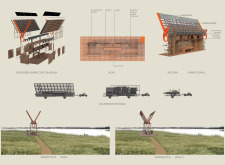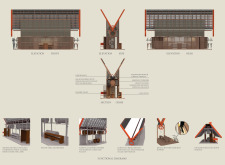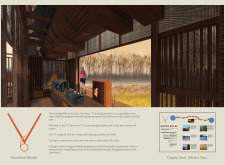5 key facts about this project
At its core, the design of "Side By Side" embodies the principles of community and nurturing experiences in a shared environment. The overarching concept extends from the idea of promoting cycling culture, where construction serves as a facilitator for social interaction among travelers. The architecture provides essential amenities, such as rest areas and cooking facilities, merging the need for comfort with the essence of communal living.
The architectural design showcases various elements that enhance its functionality and user experience. A distinctive feature of the project is the use of reclaimed European oak, which provides both durability and aesthetic appeal. The choice of materials reflects a commitment to sustainability, important in light of the project's ecological aspirations. Additionally, a lightweight fiberglass roof allows natural light to permeate the structure, creating a bright and inviting atmosphere inside the cabin.
The project incorporates several innovative systems, such as solar panels on the roof, which support energy needs for lighting and heating. This not only reduces reliance on external power sources but also reinforces the project's intention to remain environmentally responsible. Rainwater collection is another feature that exemplifies sustainability, with a system capable of holding up to 2,500 liters of water, thus serving the various needs of visitors while minimizing resource consumption.
The layout of "Side By Side" is intuitively designed to foster connectivity between individual and communal spaces. Cyclists have access to shared meals, relaxation areas, and private sleeping cylinders that are suspended and adjustable, allowing for versatile accommodation arrangements. This thoughtful arrangement encourages social gatherings while maintaining personal privacy when required. Each of these spaces is carefully crafted to ensure functionality without compromising comfort.
The architectural plans reveal an emphasis on accessibility and convenience. Bathrooms and showers are designed to be easily accessible for cyclists, detached from sleeping areas to maintain a sense of privacy while ensuring hygiene. The integration of composting toilets showcases a practical solution for waste management that aligns with the project's overarching environmental objectives.
Unique design approaches are evident throughout the project, particularly in the use of diverse architectural sections and elevations that carefully consider the context of the surrounding landscape. Features such as natural ventilation through strategically placed windows and a hinged roof that adapts seasonally contribute to the overall livability of the space. The visual representation of the EuroVelo 6 logo within the architectural design serves as a motif, enhancing brand identity while also integrating into the structure's narrative.
In this project, "Side By Side" serves not only as a rest stop for cyclists but as a clear representation of the dialogue between architecture, community, and environment. It fosters a sense of belonging among travelers, providing spaces that encourage interaction and engagement in a setting that respects the ecological context. This design not only meets immediate functional needs but also reinforces the long-term philosophy of sustainable cycling tourism.
For those interested in exploring the architectural nuances of "Side By Side," a closer examination of the architectural plans, sections, and overall design can provide deeper insights into how these elements come together to create a holistic and cohesive project.


