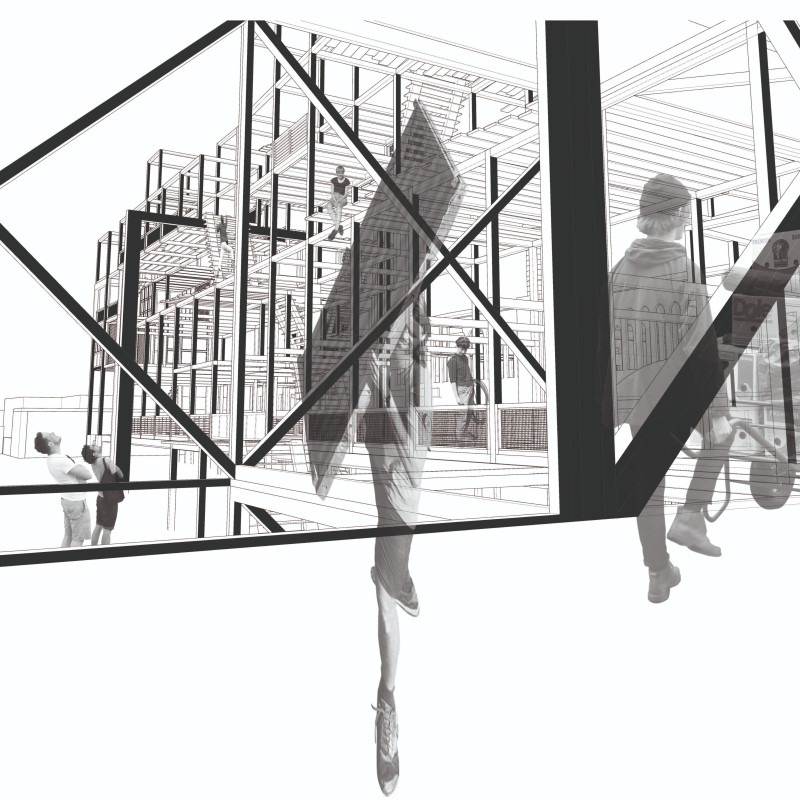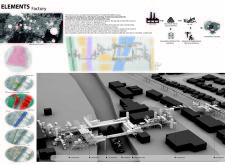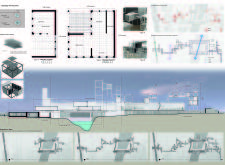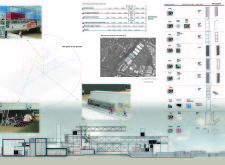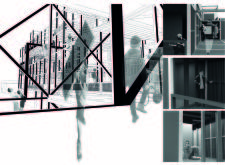5 key facts about this project
At its core, the ELEMENTS Factory embodies a vision where architecture transcends mere shelter, evolving instead into a catalyst for community engagement and education. The project's design prioritizes flexibility, allowing for a diversity of living arrangements that cater to various family sizes and community configurations. This adaptability is rooted in a modular design framework, where units can be easily expanded, reconfigured, or relocated based on the residents' needs and preferences.
A significant aspect of the project lies in its emphasis on materiality. The architects have curated a selection of materials that are sourced predominantly from local recycling efforts and industrial waste. This includes reclaimed timber, metal, concrete, gypsum, and recycled plastics, all of which contribute to the structural and aesthetic integrity of the housing units. This thoughtful selection not only enhances the sustainability of the project but also fosters a sense of local identity, as much of the material is imbued with regional significance.
The functional zoning of the project is particularly notable. Each area is strategically organized to promote efficiency and social interaction. Housing units are designed alongside processing and sorting facilities for waste materials, underscoring a seamless integration of living and working spaces. The transportation networks incorporated within the design facilitate ease of access for material delivery and waste management, promoting a sustainable cycle of reuse.
Unique design approaches further define the ELEMENTS Factory project. One of the most compelling strategies is the self-build component. Residents are encouraged to participate actively in the construction of their own homes through the use of prefabricated kits. This method not only alleviates costs but also empowers individuals and fosters a stronger connection to their living spaces. By participating in this process, community members gain valuable skills, reinforcing a sense of ownership that is vital for long-term sustainability.
The project also welcomes the notion of evolution in design. The architects envision a dynamic structure that can grow and adapt over time, not only in terms of physical expansion but also in its integration of new materials and techniques as they become available. This forward-thinking mindset ensures that the ELEMENTS Factory remains relevant and responsive to the changing needs of its residents.
By focusing on sustainability and community involvement, the ELEMENTS Factory is a commendable architectural endeavor that brings together innovative design and practical functionality. The architectural plans and sections reflect a meticulous attention to detail, emphasizing both aesthetic appeal and operational efficiency. Through this project, the idea of architecture as a vehicle for social change is brought to the forefront, illustrating how thoughtful design can contribute to a more sustainable future.
For those interested in exploring the finer points of this project, including the architectural designs and ideas, delving into the comprehensive presentation will provide deeper insights into its operational ethos and visual language. This project stands as an invitation to rethink conventional approaches to housing, encouraging a more engaged and environmentally conscious dialogue around urban living.


