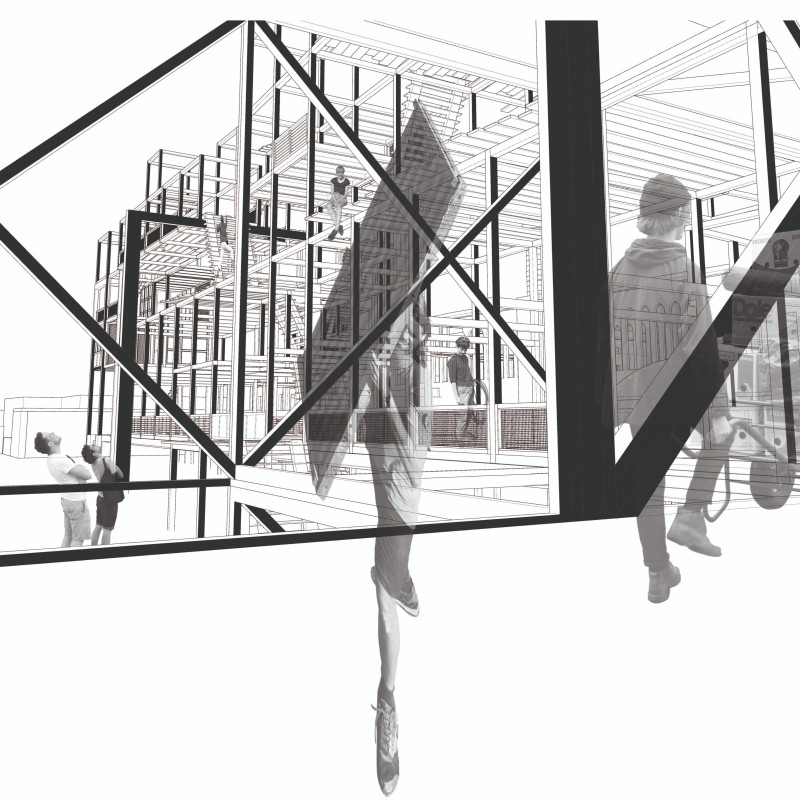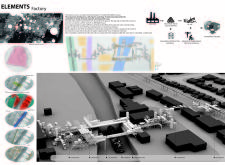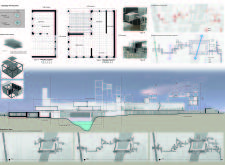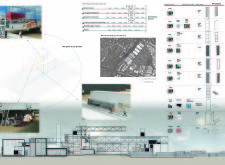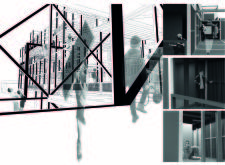5 key facts about this project
### Project Overview
The Elements Factory, located near Georges River in Liverpool, New South Wales, serves as an experimental prototype for modular affordable housing. The design intent emphasizes modularity, reusability, and sustainability, addressing the pressing need for affordable housing amid rising industrial waste in urban areas. By utilizing discarded construction materials and industrial byproducts, the project aims to create an adaptable housing solution that supports communities while minimizing environmental impact.
### Waste Management and Local Economy Support
A primary focus of the project is waste management, establishing a comprehensive system for sorting and reusing industrial waste that functions within an ecological cycle. This initiative encourages community involvement through workshops designed to educate residents on effective waste management and recycling, thereby fostering a local economy centered on sustainable practices. Additionally, the modular housing solutions allow residents to construct and customize their living spaces using a standardized kit of parts, promoting both flexibility and personal ownership in housing design.
### Material Utilization and Structural Strategy
The architectural design makes extensive use of recycled and repurposed materials to highlight sustainability. Construction elements include recycled bricks and concrete sourced from demolition sites, corrugated cardboard for insulation, reclaimed gypsum from drywall, and salvaged lumber and metals. The kit components consist of various timber forms, plastic sheets, and steel framing systems, all designed for modular assembly. The two housing unit types, Type A (1 bedroom) and Type B (2 bedrooms), feature interconnected spaces that facilitate movement between residential areas, workshops, and sorting zones, optimizing functionality and community interaction. The structural expression showcases a blend of industrial aesthetics, with exposed elements that emphasize the use of reclaimed materials, supporting a transparent and engaging relationship with the surrounding environment.


