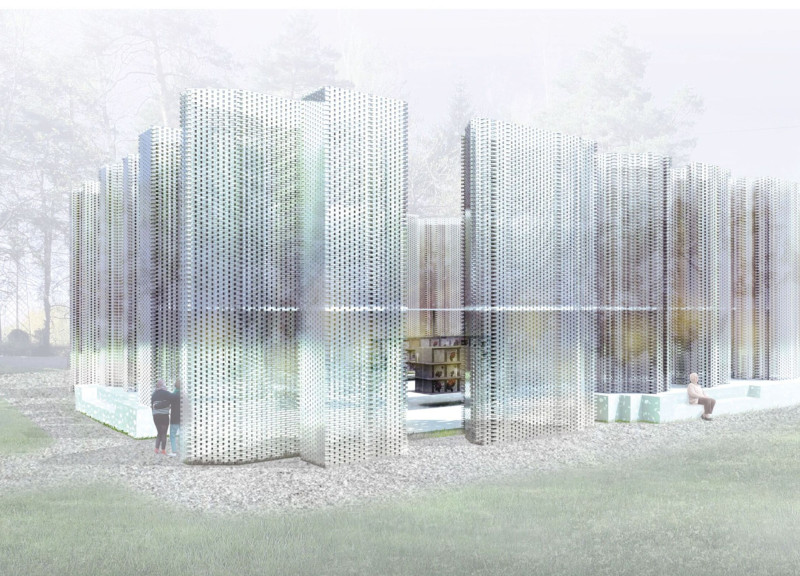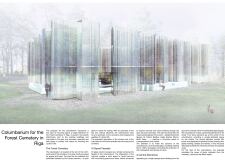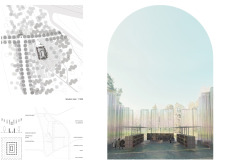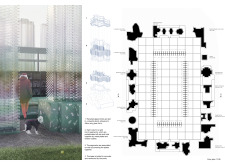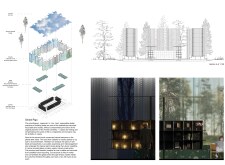5 key facts about this project
The design of the columbarium is notable for its integration into the surrounding landscape, which consists of a lush forest setting that is characteristic of the cemetery. The building features a prominent façade composed of 22 glass columns, designed to evoke the natural forms of trees. This design choice not only enhances the aesthetic appeal of the structure but also allows natural light to filter through, creating a harmonious connection between the interior and exterior spaces. The use of recycled glass in the construction of these columns reflects a commitment to sustainability and environmental stewardship, making a statement about the importance of ecological consciousness in contemporary architecture.
Within the columbarium, a notable element is the central gemstone assembly. This feature comprises stones that have been reclaimed from the cemetery, providing a direct link to the site's history while serving as a poignant reminder of life and loss. The central arrangement creates an intimate spot that promotes contemplation and connection, reinforcing the building’s purpose as a place for remembrance. The careful selection of materials, including local stones, also ties the project to its geographical context, fostering a deeper sense of place.
The layout of the columbarium has been designed to promote ease of movement and accessibility for visitors. The spatial organization encourages individuals to flow naturally through the building, with designated gathering areas where families can come together in shared grief. Each section of the design is well-considered, allowing for private moments as well as communal engagement, which is essential for creating a supportive environment in times of mourning.
One unique aspect of the design approach for the columbarium is its commitment to transparency and openness. By utilizing large glass surfaces and organic forms, the building establishes a dialogue with the natural world, allowing visitors to feel connected to the landscape surrounding them. This innovative approach challenges traditional notions of memorial spaces, which often prioritize solid and enclosed structures. Instead, the columbarium invites visitors to engage with the outdoors while honoring their memories through a modern architectural lens.
The flooring within the building is finished with terrazzo, a material known for its durability and aesthetic versatility. This choice adds to the overall sensory experience of the space, creating a tactile connection for visitors as they traverse the interior. The thoughtful material choices throughout the project emphasize both functionality and a sense of artistic expression.
This columbarium stands as an architectural statement reflecting the values of its community and the cultural practices surrounding death and remembrance in Riga. It foregrounds the importance of integrating natural elements into architectural designs, creating a refuge that allows individuals to reflect on loss in a peaceful and respectful environment.
For those interested in delving deeper into the architectural plans, sections, and designs of this meaningful project, it is encouraged to explore further details. The thoughtful integration of architectural ideas and materials presents a contemporary approach to memorial design that resonates with current trends in architecture while honoring tradition. Exploring the full presentation of the columbarium will provide valuable insights into its creation and purpose as a space for reflection and connection.


