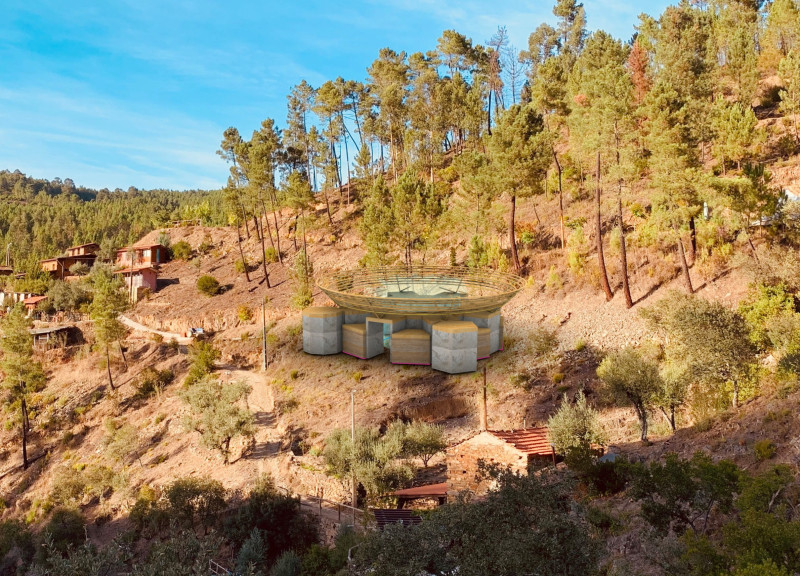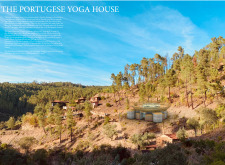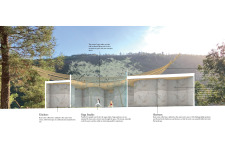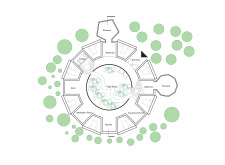5 key facts about this project
Functionally, the yoga house serves as a multi-dimensional space where individuals can gather, practice yoga, meditate, and connect with the natural environment. The central feature, a spacious yoga studio, is designed with reclaimed glass walls that flood the interior with natural light while offering unobstructed views of the landscape. This design choice not only enhances the aesthetic experience but also reinforces the connection to nature that is integral to the philosophy behind the project. The thoughtful positioning of this studio at the heart of the structure promotes an inclusive atmosphere, encouraging interaction among users while providing areas for personal solitude.
The architectural details of the yoga house are notable for their minimalist aesthetic that emphasizes functionality and simplicity. The structure employs a circular layout, which organically promotes social engagement within communal spaces such as the kitchen and meditation areas while allowing for private retreats when needed. This configuration reflects an understanding of the needs of its users, providing balance between community and individual space.
The choice of materials plays a critical role in the overall design strategy and reflects a commitment to sustainability. Reclaimed glass allows for transparency and lightness, while timber elements introduce warmth and texture to the interiors. Concrete is utilized for its structural capabilities, offering durability alongside aesthetic minimalism. Sustainable practices extend further with the incorporation of biodegradable materials in facilities like the bathrooms, underscoring a commitment to eco-friendly living.
A unique aspect of the design is its integration with the surrounding natural landscape. A gentle stream flows through the property, adding a sensory layer to the environment while enhancing the site’s natural beauty. This feature not only contributes to the therapeutic atmosphere but also serves as a reminder of the importance of water conservation and management in architecture.
The architectural design approaches employed in the Portuguese Yoga House prioritize both human experience and ecological stewardship. By promoting natural ventilation and maximizing daylighting through strategic window placements, the design facilitates an indoor environment that is both health-oriented and in harmony with the exterior. The lightweight canopy that shades the yoga studio exemplifies an innovative structural solution that affords protection from the elements while preserving the outdoor connection that is essential to the experience of yoga and wellness.
As you explore further into this project, consider reviewing architectural plans, sections, and detailed designs to fully appreciate the unique ideas that shaped the Portuguese Yoga House. The interplay of space, function, and sustainability offers substantial insights into modern architectural practices committed to fostering holistic and mindful living environments.

























