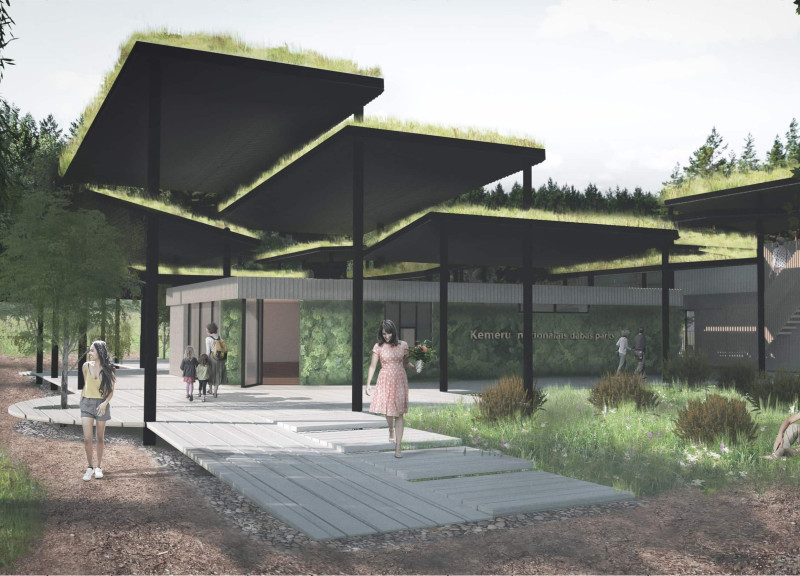5 key facts about this project
The Great Ķemeri Bog Visitor Centre is an architectural design located in Ķemeri National Park, Latvia. It functions to bridge the lively environment of the nearby motorway and the quiet space of the bog. The visitor centre aims to gradually connect visitors with nature. The design emphasizes sensitivity to the local landscape, encouraging a thoughtful relationship between people and the natural world.
Design Concept
The architectural idea reflects the essence of a bog, linking key elements such as treetops, horizon, and ground. The roof is designed to resemble a forest canopy. It provides a sense of shelter and aligns with the surrounding trees, enhancing the experience for visitors below. This approach integrates the buildings with the landscape, creating spaces that are inviting and functional.
Spatial Organization
The visitor centre has a layout that includes an earth berm, which helps define areas for arrival and recreation. This design creates distinct zones for various activities, making navigation intuitive for visitors. The centre consists of two separate buildings, allowing for flexible use depending on the season. A green wall of local plants greets guests at the entrance, leading into an information centre and a gallery space that can also be opened to the outdoors.
Functional Facilities
Essential amenities are incorporated into the design, including a café, showers, and toilets. The café is adaptable, designed to connect with a sheltered terrace for socializing and relaxation. This integration of facilities ensures that the centre caters to both day visitors and those camping nearby.
Design Features
An important element of the outdoor terrace is a platform that mimics a bog environment, featuring a birch tree at its center. This aspect serves as a noteworthy point of interest for visitors. The landscape design includes recreational features like a playground and a beach volleyball court, providing various opportunities for enjoyment.
Sustainability is highlighted through the use of reclaimed electrical poles in the structure. Rainwater is collected from the roofs for use in the café and restrooms. These measures reflect a commitment to environmental responsibility, grounding the visitor centre in its natural setting. The overall design invites visitors to engage with the landscape while offering practical facilities for a comfortable experience.


























