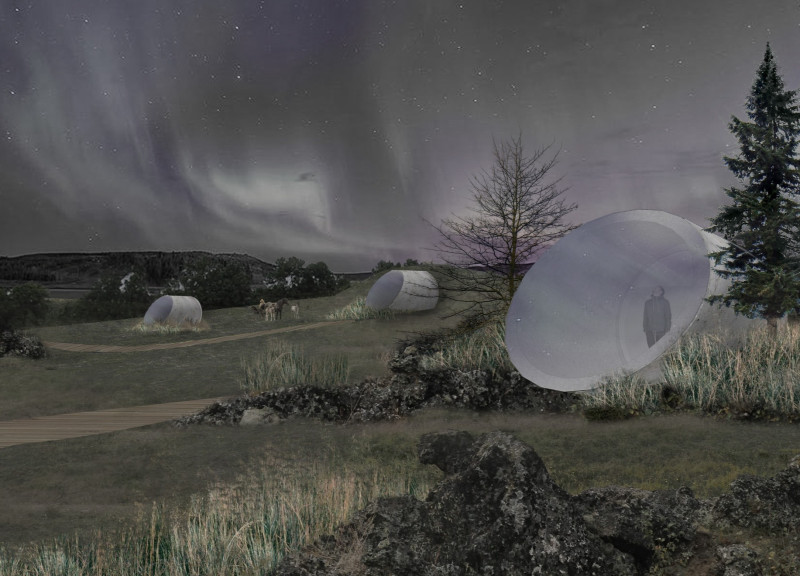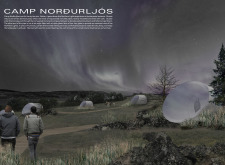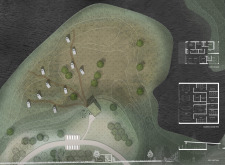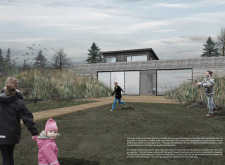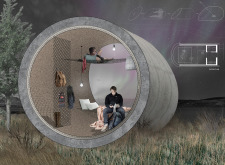5 key facts about this project
Functionally, Camp Norðurljós serves as a retreat designed to accommodate visitors seeking solace and respite from the fast-paced world. It comprises ten identical sleeping pods, each made from repurposed concrete pipes. This choice of material is not only practical but also underscores the camp's commitment to environmental sustainability. By utilizing reclaimed materials, the design minimizes its ecological footprint while creating a unique aesthetic that harmonizes with the surroundings.
The sleeping pods are oriented to maximize views of the night sky, directly engaging residents with the celestial display. Featuring low-iron glass at their openings, the pods ensure that views are clear and unobstructed, enhancing the connection between the interior spaces and the atmospheric phenomenon. Each pod is outfitted with a natural cork lining that provides insulation and a comfortable interior while reinforcing the camp's sustainable principles.
The architectural configuration of Camp Norðurljós thoughtfully considers both private and communal spaces. In addition to the sleeping accommodations, the main communal house serves as the heart of the camp, offering dining and social areas where guests can gather, share experiences, and build community ties. This communal aspect encourages social interaction while still respecting the need for private retreats, demonstrating a well-rounded understanding of human needs in architectural design.
Unique design approaches are evident throughout Camp Norðurljós. The project emphasizes flexibility and mobility, with each pod designed to be relocated as necessary, exhibiting an innovative approach to site adaptability and environmental responsiveness. The entire layout promotes accessibility through pathways constructed from natural materials that seamlessly weave through the landscape, creating a continuity between build and nature.
The philosophy behind Camp Norðurljós is further reinforced by its landscaping, which integrates local flora to promote biodiversity and enhance the ecological richness of the campsite. By practicing landscape sensitivity, the project not only creates an inviting retreat for its guests but also fosters a more profound engagement with the local ecosystem.
As visitors experience the tranquil environment and the beauty of the Northern Lights from the comfort of their pods, Camp Norðurljós offers an embodied reminder of the importance of respecting and coexisting with nature. The architectural design reflects a sensitivity to environmental contexts, reinforcing the notion that modern projects can be both functional and responsible.
For those interested in delving deeper into the design principles and architectural intricacies of Camp Norðurljós, exploring the presentation of the project is highly recommended. Engaging with architectural plans, architectural sections, and architectural designs will provide enhanced insights into the thoughtful and sustainable vision that guided this exceptional architectural project.


