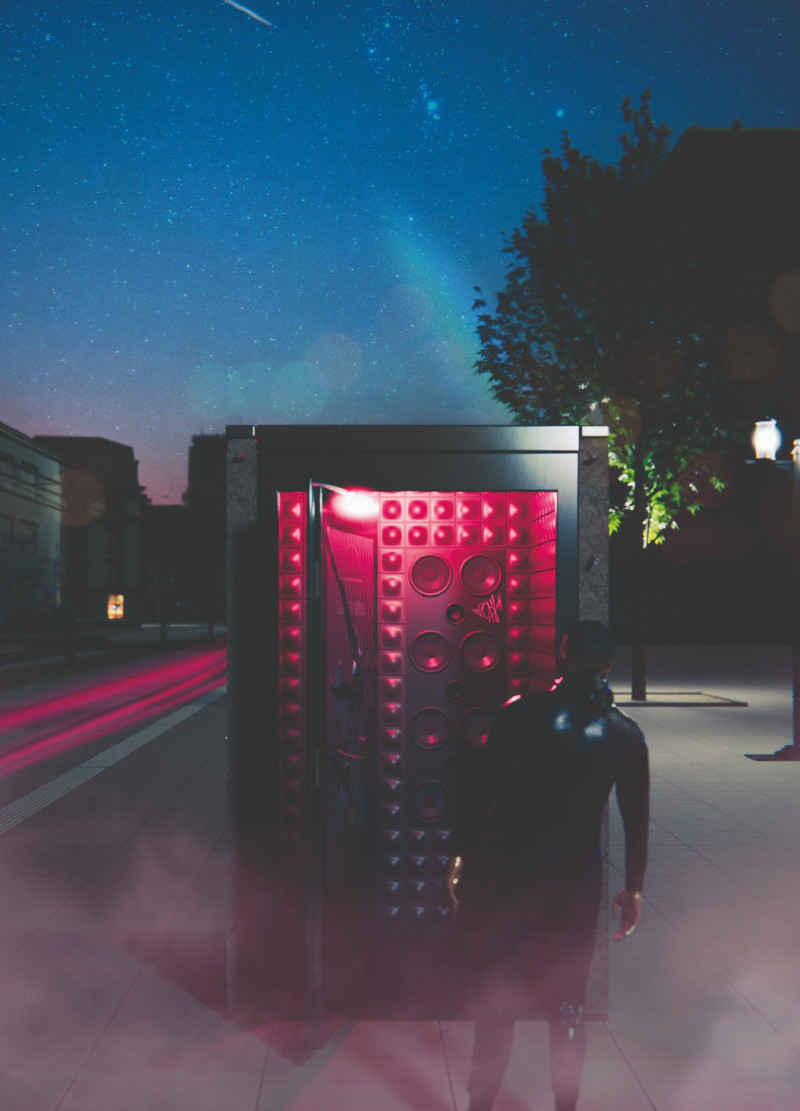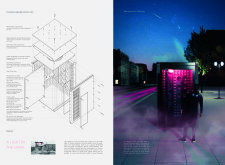5 key facts about this project
The primary function of this project is to serve as a multifunctional community space. It allows for both individual reflection and group gatherings, making it adaptable to various uses. The architectural design integrates lighting solutions that enhance visibility during night hours, reinforcing its role as a beacon for the community.
Unique Design Approaches
One element that distinguishes "A Light in the Dark" is its integration of existing concrete panels into the design. This approach not only reduces waste but also creates a dialogue between the past and the present by giving new life to materials often discarded in urban settings. The use of water-resistant wood fibre insulation complements the concrete by providing thermal protection, while the inclusion of steel panel connections ensures structural stability.
The architectural design allows for adequate sound insulation, enhancing the usability of the space by minimizing noise disturbance. This aspect is particularly vital in bustling urban environments, where external sound can impact the experience of the space. Furthermore, the project features a wood frame counter that introduces warmth and texture, creating an inviting atmosphere for users.
Design Details and Features
The architectural plans illustrate an inviting facade, with openings that encourage access and interaction from the street. This engagement is crucial for fostering a sense of community, as the structure invites passersby to become part of a larger social tapestry. The interplay of light and shadow throughout the design enhances the user experience, drawing attention to the unique textures of the reclaimed materials while ensuring the space remains functional during all hours.
Architectural sections depicted in the design emphasize the thoughtful consideration of environmental factors, ensuring the space is both practical and sustainable. Overall, "A Light in the Dark" exemplifies a shift towards conscious architectural practices that prioritize community and environmental stewardship.
For a deeper understanding of this project, including detailed architectural plans and sections, readers are encouraged to explore the full project presentation. Insight into architectural designs and ideas can further illuminate the thoughtful approaches taken in this unique architectural endeavor.























