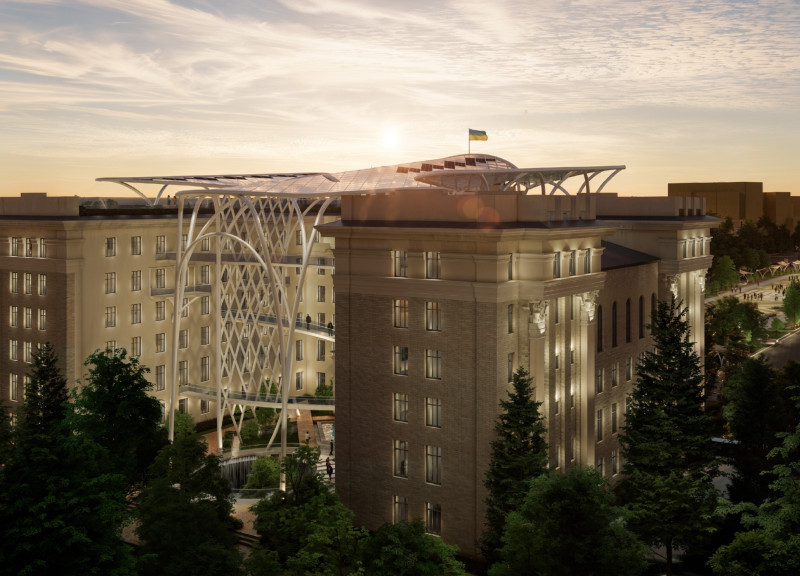5 key facts about this project
The core function of the project is to create a multifunctional urban space that combines recreation, community engagement, and administrative efficiency. The integration of green spaces with built environments promotes a balanced urban ecosystem. By incorporating facilities for public gatherings, art installations, and recreational activities, the design aims to foster a sense of community and enhance the quality of urban life.
Unique Design Approaches
A significant aspect of "Evolving Heritage" is its innovative use of materials. The project employs recycled concrete aggregate and debris from previously damaged structures, demonstrating a commitment to sustainability and historical preservation. This approach not only minimizes waste but also creates a narrative that connects the old with the new.
The design incorporates recycled plastics such as polycarbonate and high-density polyethylene for specific architectural elements, which enhances both functionality and aesthetic appeal. This material selection highlights a practical approach to modern architectural challenges, showcasing how contemporary design can remain environmentally responsible.
Public engagement is a key focus of the project, facilitated through active courtyards and forum spaces that encourage interaction among citizens. These areas are designed to serve as communal hubs for cultural activities, reinforcing social ties within the community. The integration of water features and landscaping further enhances the sensory experience of these spaces, offering ecological benefits while creating visually pleasing environments.
Architectural Features and Sustainability
The architectural features of the Regional Administrative Building include dynamic roof designs and interconnected interior and exterior public spaces. These elements promote openness and accessibility, allowing for seamless transitions between the built environment and natural surroundings. The landscaping integrates pathways and plant buffers that enhance biodiversity and provide natural cooling, underscoring the project's focus on ecological sustainability.
Water management systems are intricately incorporated into the design, addressing the urban landscape's stormwater challenges. The artistic representation of these natural elements is aligned with the project’s overall goal of creating a resilient urban environment.
For those interested in further exploring the project's intricacies, including architectural plans, sections, and designs, additional resources are available that illustrate the comprehensive architectural ideas behind "Evolving Heritage." Detailed examinations of these elements can provide deeper insights into the unique approaches undertaken in this transformative initiative.


























