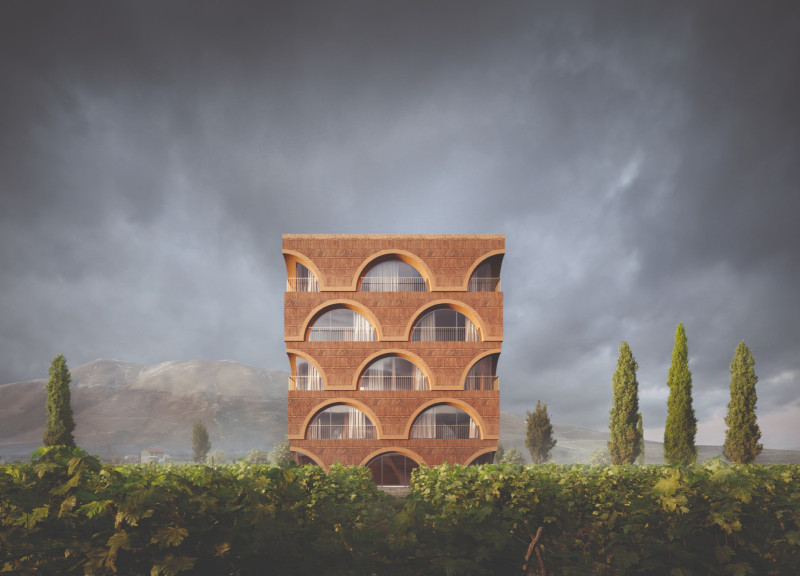5 key facts about this project
At its core, the project represents the intersection of hospitality and agriculture, showcasing how architectural design can enhance the experience of wine tourism. The guest homes are positioned to provide stunning views of the vineyards, allowing guests to feel connected to the land and understand the winemaking process more intimately. Each home is designed to maximize natural light and outdoor views through strategically placed large arched windows, enabling an effortless flow between interior and exterior spaces.
The functionality of the Tili Wine Guest Homes is meticulously planned to meet diverse visitor needs. Common areas create an inviting atmosphere for socializing and relaxation, while private rooms afford guests the comfort and privacy required during their stay. Dedicated spaces for wine tasting and educational activities underscore the project’s commitment to promoting the richness of local wine culture. These areas encourage interaction not only among guests but also between visitors and the local heritage, making the experience interactive and educational.
Important design elements include the thoughtful use of materials and architectural forms. The project utilizes recycled bricks, sourced from local structures, which not only adds historical context but also promotes sustainability through the reuse of materials. This approach aligns with the growing trend in architecture to incorporate eco-friendly practices, thereby reducing the overall environmental footprint of the building process. The earthy tones of the brick façade harmonize with the landscape, allowing the architecture to recede into its surroundings while still making a clear statement about its purpose.
Natural wood elements are also prominent throughout the design, from structural features to interior furnishings. This warm material contributes to the overall ambiance of the guest homes, creating a cozy and inviting atmosphere. The design emphasizes comfort and relaxation, with attention paid to creating spaces that foster well-being.
The unique design approach of Tili Wine Guest Homes lies in its response to the agricultural context and the ethos of wine production. By incorporating architectural elements that resonate with the themes of grape drying and harvest storage, the project achieves a conceptual depth that goes beyond mere aesthetics. The repetitive arch forms are not only visually appealing but also serve as a motif that links the structure to traditional Italian architecture while infusing it with a contemporary interpretation.
In addition, the flexibility of the floor plans allows for various configurations, accommodating everything from solo travelers to larger family groups. The inclusion of wellness spaces such as a spa and treatment rooms enhances the overall guest experience, allowing visitors to unwind and rejuvenate in a natural setting.
By creating a dialogue between modern hospitality needs and traditional Italian wine culture, the Tili Wine Guest Homes stands as a testament to the power of thoughtful architectural design. It reflects a commitment to enriching the visitor experience while simultaneously honoring local heritage and sustainable practices. The project encourages exploration and fine-tuning of the connection between built environments and their natural surroundings.
For those interested in an in-depth understanding of the architectural plans, sections, and design concepts that shape this project, further exploration of the presentation will provide valuable insights into this unique amalgamation of architecture and viticulture. The Tili Wine Guest Homes offer a compelling example of how thoughtful architecture can elevate an experience and enhance the appreciation of place and culture.


























