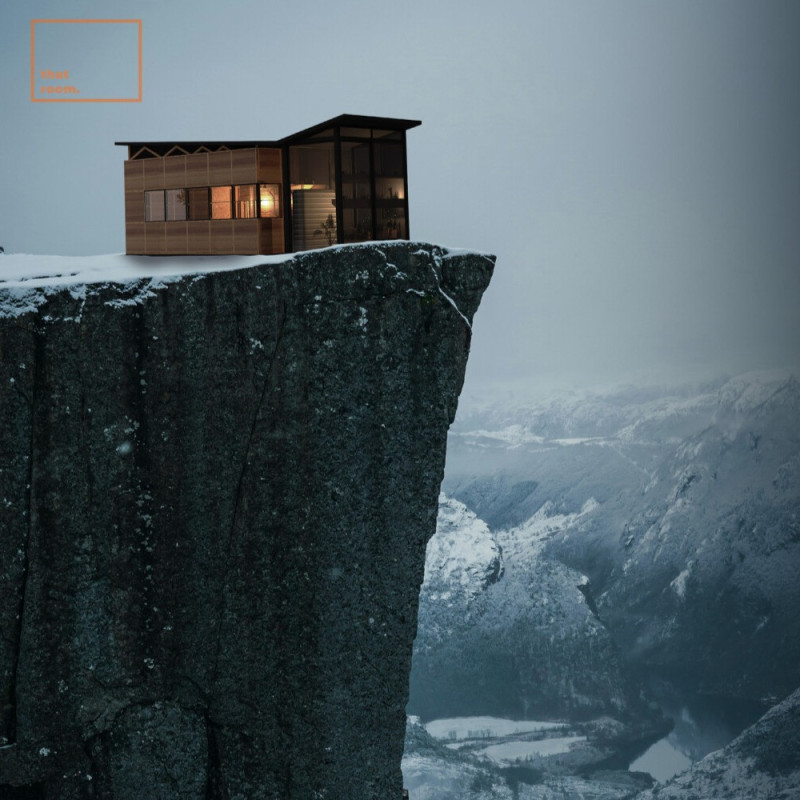5 key facts about this project
At the heart of the project is its commitment to sustainability. The architecture integrates a variety of eco-friendly practices and materials, including a selection of high-performance concrete, triple-glazed insulating glass, galvanized steel, reclaimed cedar wood, and locally sourced limestone. This materiality not only contributes to the overall durability of the structure but also minimizes its environmental footprint. The use of natural and reclaimed materials reflects a design philosophy that values both ecological stewardship and local heritage.
The layout of the project has been meticulously planned, featuring an open floor plan that fosters a sense of fluidity and spaciousness. The interior spaces are designed to be adaptable, accommodating a range of activities from quiet reflection to lively gatherings. Large windows punctuate the facades, framing picturesque views and flooding the interiors with natural light. This infusion of daylight enhances the connection between the indoors and outdoors, allowing occupants to engage with the surrounding landscape throughout the day.
One of the most remarkable aspects of this architectural design is its use of space. The project includes designated areas for community interaction, such as shared gardens and gathering spots. These communal spaces are intentional responses to the needs of a modern lifestyle that increasingly values social connection. The incorporation of outdoor terraces and balconies encourages occupants to embrace the natural environment, promoting well-being through greenery and fresh air. Moreover, these spaces are strategically placed to take advantage of the site’s microclimate, ensuring comfortable use across seasons.
Unique design approaches within this project can be seen in its integration of technology and sustainability. The architecture incorporates smart home systems that allow residents to monitor and control energy usage, thereby promoting efficient living. Rainwater harvesting systems and green roofs further enhance the project's sustainability, contributing to its overall environmental goals. The thoughtful design of these elements emphasizes a forward-thinking approach to architecture that prioritizes both innovation and environmental responsibility.
The project's architectural sections reveal an impressive structural narrative that balances aesthetics with practicality. The careful consideration of vertical and horizontal connections throughout the space creates a visual dialogue that speaks to the residents' experiences within. The circulation paths guide occupants naturally through the building, enhancing their interaction with the architecture itself.
By taking a closer look at the architectural plans, the organization of the spaces becomes even more apparent, illustrating how the design effectively meets the diverse needs of its users. The arrangement of common areas in proximity to living quarters facilitates easy access and encourages community engagement. Each space within the project is designed not only with functionality in mind but also with a strong emphasis on comfort and accessibility.
This architectural project stands as a testament to the possibilities of modern design, illustrating how thoughtful planning, sustainability, and community engagement can be woven together to create an enriching living environment. Its commitment to blending functionality with aesthetic simplicity provides a model for future developments in contemporary architecture.
Encouraging a deeper exploration of the project’s intricacies, interested readers are invited to review the architectural plans, sections, and designs to gain comprehensive insights into the innovative ideas and practical solutions embedded in this design. The project's presentation offers a wealth of information that showcases its unique qualities and thoughtful execution, engaging both the mind and the senses of anyone interested in the field of architecture.

























