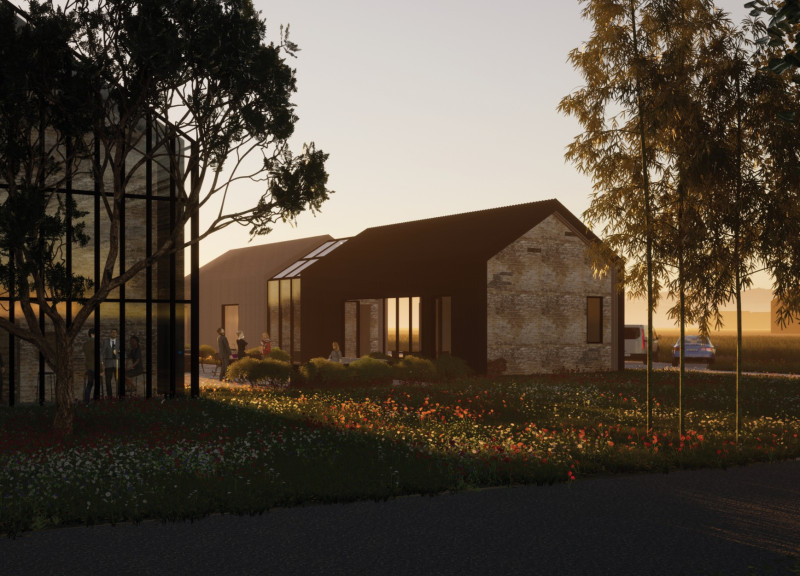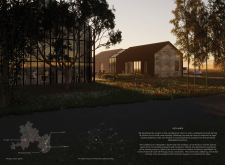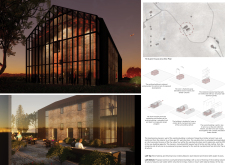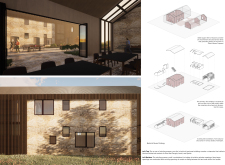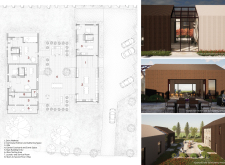5 key facts about this project
At the heart of the project is an ethos of sustainability and locality. By focusing on the rehabilitation of existing structures and integrating them into the overall design, the project champions environmental responsibility. Materials such as reclaimed masonry and cross-laminated timber are prominently featured, reflecting a commitment to reduce waste and promote the reuse of resources. This approach not only preserves the historical essence of the site but also provides visitors with an authentic experience that resonates with the region’s cultural heritage.
The architectural design incorporates various communal and private spaces that speak to the needs of guests while fostering interactions among them. Central to the layout is a spacious courtyard that acts as a gathering place, encouraging social engagement and shared experiences. Surrounding this central area are distinct guest houses, each designed to provide comfort and privacy while remaining coherent with the overarching architectural language of the project. The careful arrangement of these elements emphasizes a sense of community without compromising personal space.
One particularly notable aspect of the design is the thoughtful use of glazing. Large windows and glass walls create a seamless connection between the interior spaces and the stunning exterior landscape. This not only enhances the aesthetic value of the project but also maximizes natural light, promoting a vibrant atmosphere throughout the guest house. The transparency achieved through glass elements helps to frame panoramic views of the vineyards and the natural terrain, allowing guests to immerse themselves in the surrounding beauty.
In terms of functionality, the project includes a dedicated wine tasting area, which highlights the region's notable wine production. This space serves as both a functional environment for tastings and educational experiences, integrating local culture into the stay of each guest. Additionally, shared kitchens and communal dining areas foster connections among visitors, promoting a sense of hospitality synonymous with Italian culture.
The materials selected for this project play a significant role in achieving both aesthetic appeal and structural integrity. The use of reclaimed brick not only connects visitors to the historical context of the region but also ensures that new constructions blend harmoniously with existing architectural elements. Cross-laminated timber structures provide modern flexibility and strength, enabling the design to respond to contemporary needs without overshadowing the traditional characteristics of the site.
Unique design approaches within the Till Guest House and Vineyards project can be noted in the way the architecture interacts with the landscape. Careful site planning allows for the preservation of natural topography and vegetation, while strategically positioned buildings complement rather than dominate the environment. This level of sensitivity to the site ensures that the project becomes an integral part of the landscape rather than a standalone entity.
By emphasizing sustainability, community, and a deep respect for local culture, the Till Guest House and Vineyards embodies a progressive architectural vision. The combination of innovative design and traditional elements provides a rich and immersive experience for visitors, inviting them to engage fully with their surroundings and the historical narratives of the region. For those eager to explore this project further, a review of the architectural plans, sections, and designs will offer deeper insights into the thoughtful execution of the concept and the architectural ideas that underpin it.


