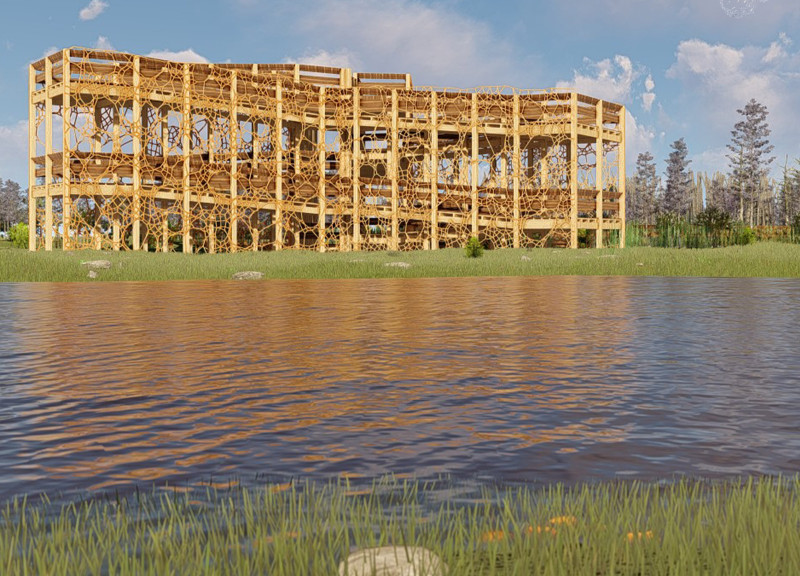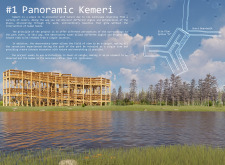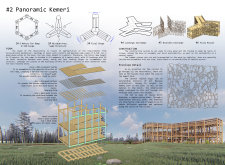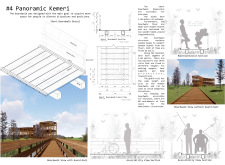5 key facts about this project
The observatory's main feature is its triangular structure which provides panoramic views from multiple elevations. Visitors can interact with the landscape as they ascend through a series of ramps and landings, strategically positioned to encourage numerous perspectives and moments of reflection. The design aims to foster a deeper connection between the observer and nature, positioning the building not merely as a structure but as an integral part of the visitor experience within the park.
Unique Design Approaches to Engagement
One notable aspect of the Panoramic Kemeri project is its emphasis on accessibility. The careful design of ramps ensures that all visitors can navigate the structure easily, promoting inclusivity in recreational activities. Each ramp section incorporates landings designed for rest and contemplation, facilitating a leisurely exploration of the surrounding environment. This consideration of user experience is a critical element that distinguishes this observatory from typical architectural projects.
The integration of materials is another defining characteristic of the design. The primary use of locally sourced pine wood reflects a commitment to sustainability and a desire to minimize ecological impact. The envelope of the observatory consists of reused birch branches, which not only invites organic aesthetics but also enhances the visitor's sensory interaction with the site. This materiality extends the project’s narrative, connecting visitors to local craftsmanship while ensuring a harmonious relationship with the natural landscape.
Structural Orientation and Interaction
The structural composition of the observatory highlights a deliberate geometrical approach. By utilizing a triangular form, the design maximizes views from all sides, enhancing visual connectivity with the landscape. The tiered nature of the structure, elevated by varying ramp heights, creates dynamic sightlines that draw visitors into different vantage points throughout their ascent.
Additionally, the boardwalk complements the observatory, providing safe access to different areas of the park. This pathway is designed to organically flow with the terrain, reinforcing the project's commitment to site responsiveness. The relationship between the boardwalk and the observatory creates a cohesive journey for visitors, melding the architectural forms with the natural environment.
For further insights into the Panoramic Kemeri project, including architectural plans, sections, and design elements, readers are encouraged to explore detailed presentations that illuminate the thoughtful design decisions and architectural ideas that underpin this unique project.


























