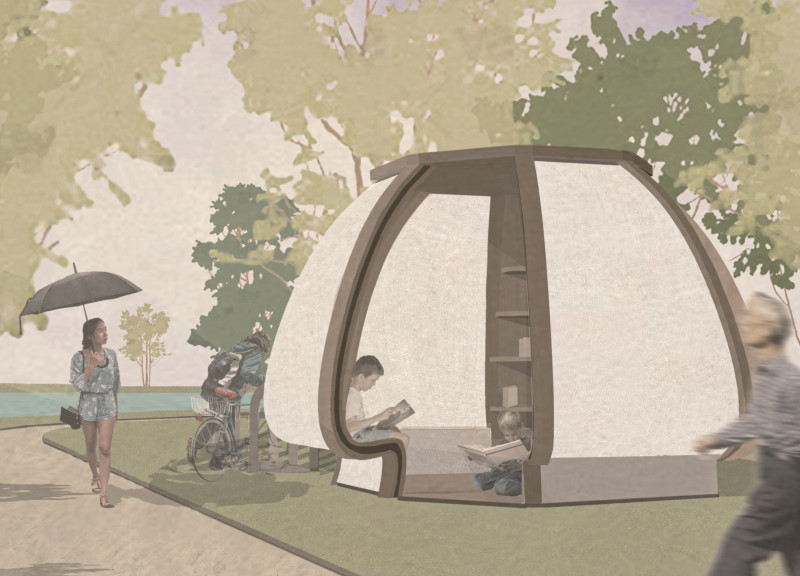5 key facts about this project
Functionally, the E-Nookie Room serves as a reading retreat, offering an escape from the surrounding urban landscape. Its design is tailored to foster a connection between individuals and their reading, inviting people to unwind and contemplate. The architecture takes cues from traditional nomadic structures while adapting these concepts to a modern context. The circular design promotes inclusivity and interaction, allowing for both solitary reflection and communal sharing, making it an ideal location for book exchanges and literary discussions.
This project features a well-balanced integration of various materials and structural elements. The primary use of sustainably sourced timber conveys warmth and a natural aesthetic, establishing a welcoming environment. The timber is complemented by PVC-coated polyester fabric that forms the walls, providing diffuse light and creating a cozy interior ambiance. The thoughtful choice of materials reflects a commitment to sustainability while enhancing the overall sensory experience of the space.
The design includes significant features that mark its uniqueness. The circular form of the E-Nookie Room not only minimizes barriers but also creates a harmonious flow for users moving within the space. Seating areas designed with varying thicknesses of timber panels offer comfort and support while allowing for effortless engagement with literature. Moreover, the incorporation of flexible functionalities within the design enables the room to serve diverse purposes beyond reading, including small gatherings and community events.
The architecture emphasizes user interaction and engagement with both books and the environment. The arrangement of seating encourages conversation, while the concept of a book exchange promotes a sense of community involvement. This aspect is essential, as it transforms the reading room from a mere structure into a vibrant hub for learning and social interaction.
The architectural plans and sections provide a clear vision of how the E-Nookie Room fits into its surroundings. These elements showcase the care taken to harmonize the project with natural landscapes, ensuring that it blends seamlessly into various settings, whether it be a public park, neighborhood garden, or educational institution. The visual documentation highlights the precision in the design, emphasizing the thoughtful assembly of materials and spatial relationships.
In terms of design approaches, the E-Nookie Room exemplifies a sensitivity to human scale and spatial needs. The interplay of form, materiality, and function showcases an understanding of how architectural elements can influence user experience. The commitment to creating a peaceful, inviting atmosphere speaks to contemporary architectural ideas that prioritize holistic user engagement and environmental integration.
For further insights into this project, including detailed architectural plans, architectural sections, and thoughtful architectural designs that illustrate these concepts, readers are encouraged to explore the presentation of the E-Nookie Room. This exploration will provide a more comprehensive understanding of how the project's architecture serves its purpose and embodies the philosophy behind its design.


























