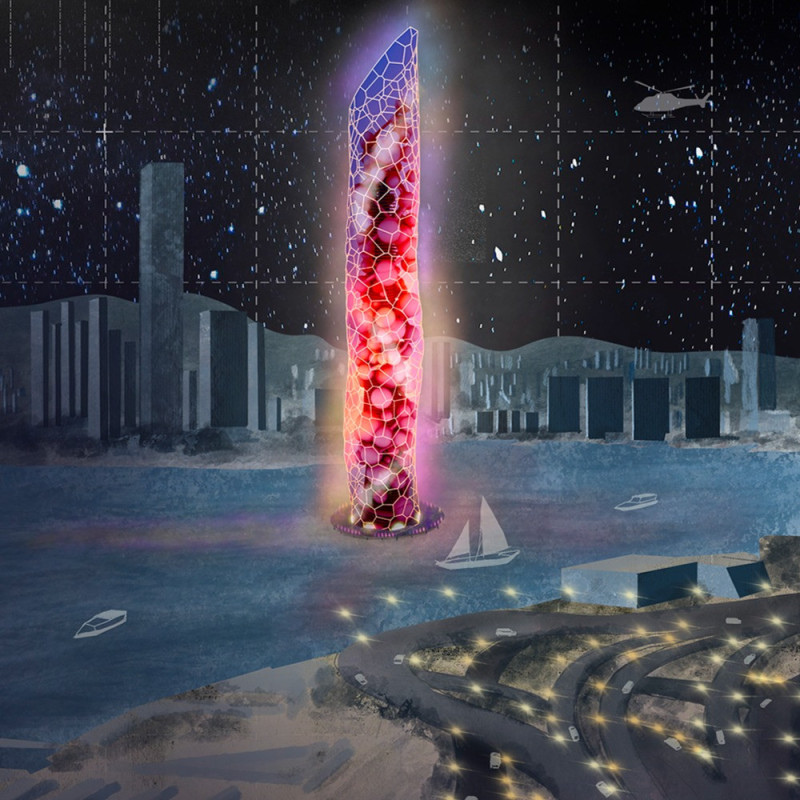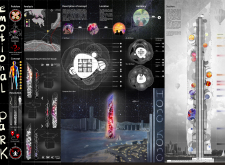5 key facts about this project
At its core, "Emotional Park" functions as a multi-faceted facility, incorporating areas for relaxation, social engagement, and educational activities. The architectural design adopts an organic form, symbolizing the fluidity and complexity of human emotions, which is both visually engaging and conceptually significant. This approach illustrates how architecture can transcend its traditional boundaries to become a catalyst for emotional connection and personal well-being.
Key elements of the design include distinct levels that cater to various emotional experiences. The 45th floor emphasizes communal interaction, featuring lounge areas and open gardens that encourage social gatherings. This level is designed to foster connections among visitors, creating a vibrant atmosphere conducive to community building. The project incorporates elements such as seating arrangements in gardens and art installations that inspire creativity and conversation, thus enhancing the user experience.
The 90th floor is centered on relaxation, providing a range of calming spaces intended for introspection and peace. This level is adorned with natural materials and soft lighting, contributing to a serene environment that invites visitors to unwind. The landscape design integrates green walls and water features, further reinforcing the connection to nature and promoting tranquility.
At the apex, the 130th floor serves as an educational hub, offering workshops and seminars focused on emotional intelligence and personal growth. This level combines interactive elements with flexible spaces, allowing for a variety of activities that engage visitors in thoughtful discourse. By emphasizing learning and emotional awareness, the project aims to equip individuals with tools to navigate life's challenges.
The architectural materials selected for "Emotional Park" enhance both its aesthetic and functional qualities. The use of high-performance glass not only allows for ample natural light but also creates a connection between indoor and outdoor spaces. The inclusion of sustainable materials, such as recycled components in landscaping, reflects a commitment to environmental responsibility. The structural integrity of the building is assured through the strategic use of steel, known for its durability and resilience in urban settings.
The design of "Emotional Park" incorporates innovative, interactive facades that respond to visitor engagement. These facades change in color and pattern, engaging users on an emotional level and inviting them to participate in the architectural experience. This unique approach sets the project apart, as it blurs the lines between architecture and user interaction, encouraging a deeper connection between the built environment and its inhabitants.
In essence, "Emotional Park" is a testament to the evolving role of architecture in promoting well-being within urban contexts. By addressing the emotional needs of users through intentional design and thoughtful spatial organization, the project redefines the possibilities of what urban architecture can achieve. For those interested in exploring this project's architectural plans, sections, and design ideas, further details are available to provide deeper insights into the innovative approaches that underpin "Emotional Park."























