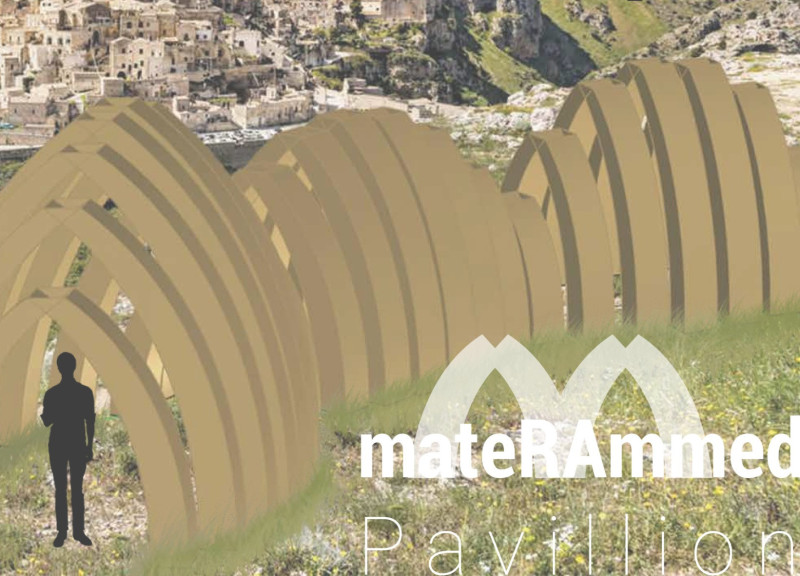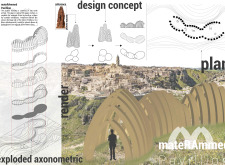5 key facts about this project
The mateRAmmed Pavilion is located in the historic landscape of Matera, close to the UNESCO heritage site of the Sassi of Matera. It serves as a flexible space for outdoor exhibitions and aims to connect with its surroundings while honoring the area's cultural history. The design focuses on raw earth arches, which enhance the structure's functionality and create a look that fits well with the natural and historical context of the site.
Design Concept
Raw earth arches are a key feature of the pavilion, adding both structural support and visual interest. These arches reflect traditional building methods found locally, creating a natural link to the surrounding environment. This design promotes flexibility, allowing the 50 square meter space to host a variety of activities and events.
Materials
The main material used in the pavilion is raw earth. This choice represents a dedication to environmental sustainability. By using locally sourced materials, the pavilion reduces its ecological impact and blends into its natural surroundings. The properties of earth help regulate temperature within the space, making it comfortable while also cutting down on energy use.
Relationship with Site
The placement of the pavilion is intended to engage with the region’s geological features. Future plans include the possibility of building the structure above an underground cave, which is typical for the Matera area. This approach recognizes the deep history of the site, highlighting the connection between the architecture above ground and the historical elements beneath.
Architectural Form
The pavilion features a flowing design that reflects an approach to organic architecture. Its arches create an open and inviting environment for visitors. The soft lines and spacious layout encourage a sense of connection with both the building and the landscape. Through careful attention to form and function, the pavilion blends practical uses with respect for the surrounding cultural and natural heritage.























