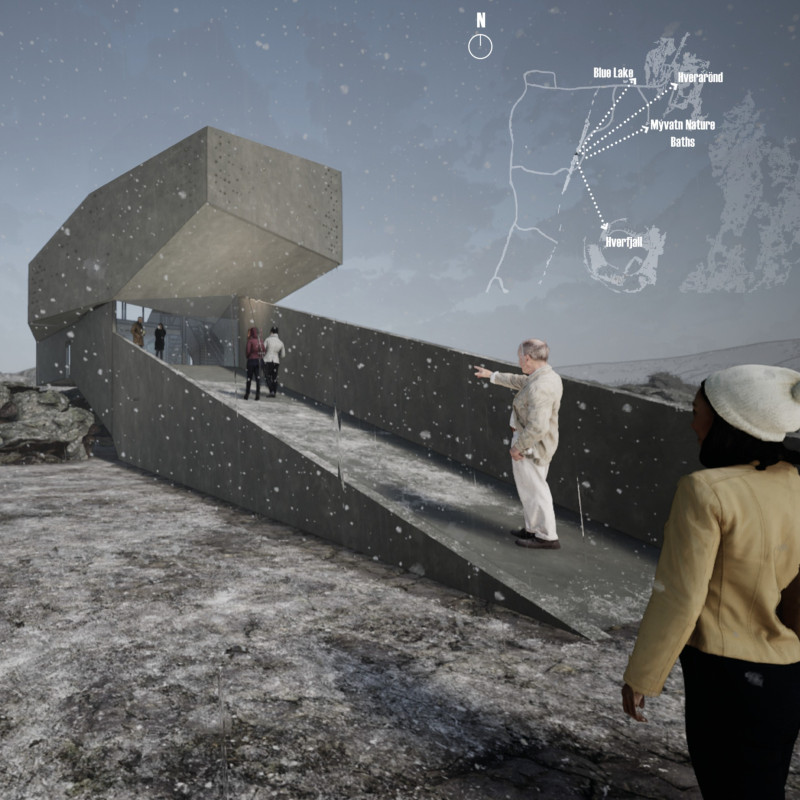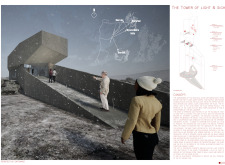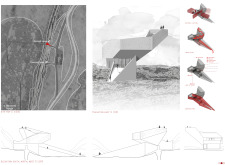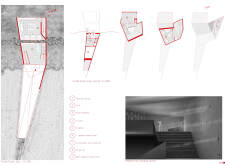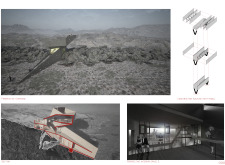5 key facts about this project
The design emphasizes the use of natural light, responding to the shifting sun and integrating it into the spatial experience. The building's form, with its angular and tectonic features, emerges from the site, creating a cohesive relationship with the geological characteristics of the area. The orientation is meticulously planned to maximize light exposure and provide expansive views of the landscape, aligning with the project’s emphasis on elevating the visitor experience.
Unique Design Approaches
The Tower of Light & Sight distinguishes itself through its innovative materiality and spatial organization. The primary material used is reinforced concrete, which not only provides structural integrity but also resonates with the surrounding rocky terrain. The concrete is finished with a raw aesthetic, allowing it to blend naturally into the environment. Complementing this, large areas of glazing are incorporated to facilitate visual connections with the landscape, ensuring that visitors feel engaged with the site’s unique features.
The building's floor plan is carefully structured to guide visitors through various experiences. The gradual slope leading to the entrance symbolizes a journey that also enhances accessibility. Interior spaces include exhibition areas designed to host educational activities about the geological phenomena in the nearby Grotagja caves. The observation platforms at the top of the structure provide panoramic views and serve as contemplative spaces, reinforcing the intention to connect visitors with the broader landscape.
Functionality and Experience
Each level of the Tower is dedicated to specific functions that contribute to the overall visitor experience. The ground level functions as a foyer and café, providing a welcoming atmosphere as visitors enter the building. This area includes informational displays about the natural features of the region. Ascending to the exhibition spaces, visitors encounter thoughtfully designed areas that promote engagement and education regarding the Icelandic geology and ecology.
The observation platforms are a notable feature, offering unobstructed views of the expansive Icelandic landscape. These spaces encourage visitors to reflect and appreciate their surroundings from an elevated perspective, further enhancing the experience of the project. The design not only focuses on functionality but also embodies an architectural philosophy that emphasizes harmony with nature.
For those interested in a deeper understanding of this architectural project, consider exploring the architectural plans, architectural sections, and architectural designs that illustrate the intricate details and unique ideas incorporated into the Tower of Light & Sight. An examination of these elements will provide further insight into the project’s vision and execution.


