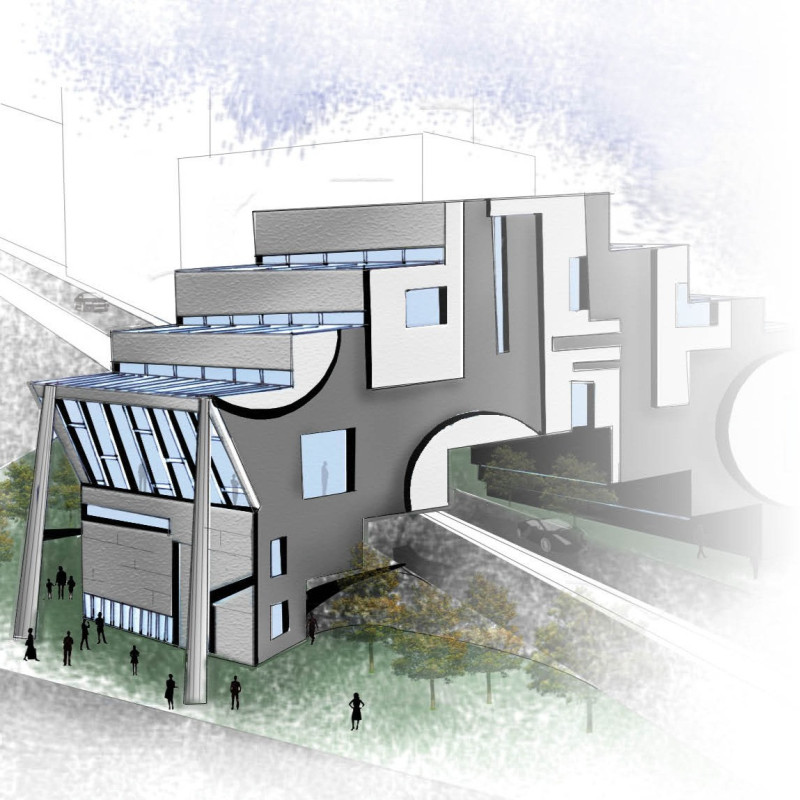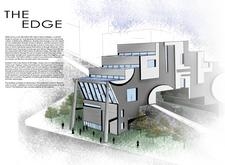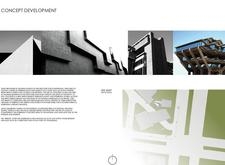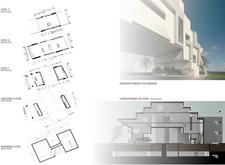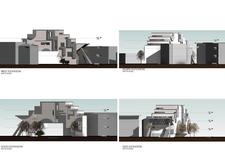5 key facts about this project
### Project Overview
Located in Melbourne, Australia, "The Edge" is a Brutalist structure designed to accommodate a blend of public and private spaces, reflecting the city's cultural diversity and particular focus on tattoo artistry. The building aims to challenge societal perceptions surrounding tattoos, providing a platform for inclusivity and self-expression within a contemporary architectural framework.
### Spatial Composition and User Experience
The design emphasizes a dynamic spatial strategy through its architectural theatre, which features extensive glazing that fosters interaction between interior and exterior environments. This open approach invites the public to engage with artistic activities taking place within. A variety of facilities, including a tattoo café, galleries, and workshops, collectively create a versatile setting that promotes community involvement and learning around tattoo culture. The sculptural form of the building, characterized by overlapping profiles and varying heights, adds a layer of visual interest that contrasts with the linearity of surrounding structures.
### Materiality and Sustainability
Materials play a pivotal role in the building's identity. Concrete is utilized to represent the durability and foundational aspects of tattoo artistry, while glass is strategically integrated to enhance natural light within the heavier concrete shell. Steel elements provide structural integrity, and timber accents may be implemented for warmth in communal areas, offering a tactile counterpoint to the raw concrete and metal finishes. Sustainability is addressed through the strategic placement of windows and glass panels, reducing energy consumption and enhancing interior brightness, ultimately improving the user experience while contributing to the environmental performance of the building.


