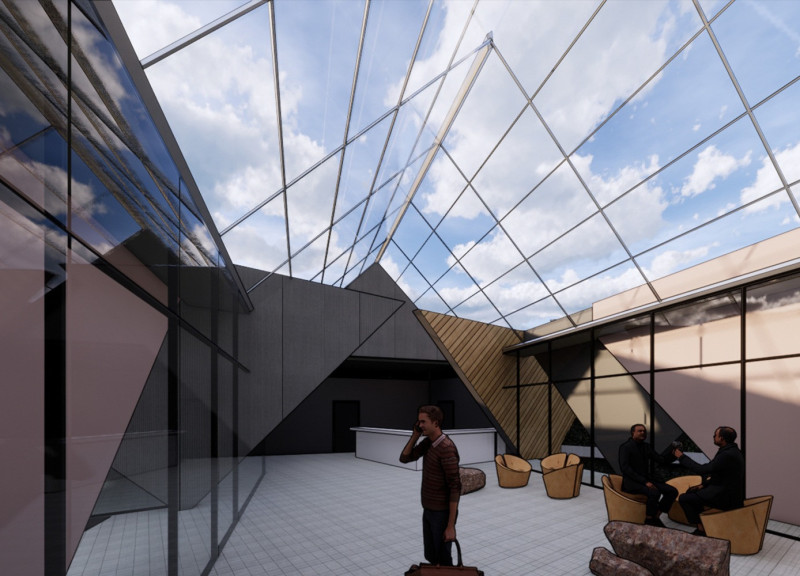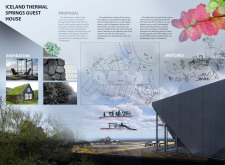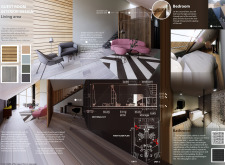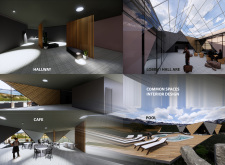5 key facts about this project
A significant aspect of this project is its commitment to a spatial organization that enhances guest interaction while providing privacy when necessary. Communal and private spaces are thoughtfully interwoven, featuring interconnected layouts that guide visitors through a sequence of experiences. The entrance area, retail space, and diversified residential units are designed to maximize the enjoyment of the natural environment, setting the tone for relaxation and well-being.
Materiality and Sustainability
This project stands out due to its emphasis on sustainable material choices and design practices. The use of stained oak for railings delivers warmth, while raw textured concrete reflects the ruggedness of the Icelandic terrain. Expansive glass façades establish striking visual connections with the landscape, allowing natural light to permeate the interiors.
The guest house also incorporates unique architectural features like green roofs that promote biodiversity and energy efficiency. The integration of solar tubes enhances natural light without compromising insulation, highlighting the project's focus on sustainability. The careful selection of materials, such as hexagon tiles and mosaic patterns, contributes to both the aesthetic quality and functional durability of the design.
Spatial Dynamics and Communal Areas
The common areas of the guest house—such as the lobby, café, and pool—facilitate social interaction and relaxation. These spaces are designed with an emphasis on fluidity and openness, encouraging guests to engage with one another and the surrounding environment. Natural light is optimized throughout, enhancing the comfort of the interior while maintaining a connection to the outdoors.
Unique design approaches include flexible room layouts that cater to various activities, fostering an adaptable living space for guests. The organic form of furniture, such as centrally located sofas, highlights the relationship between nature and the built environment, offering both visual appeal and functional utility.
The Iceland Thermal Springs Guest House exemplifies a thoughtful approach to architecture that prioritizes sustainability, functionality, and the enjoyment of the natural setting. Those interested in a deeper understanding of the project's intricacies, including architectural plans, sections, designs, and ideas, are encouraged to explore the project presentation for a comprehensive overview.


























