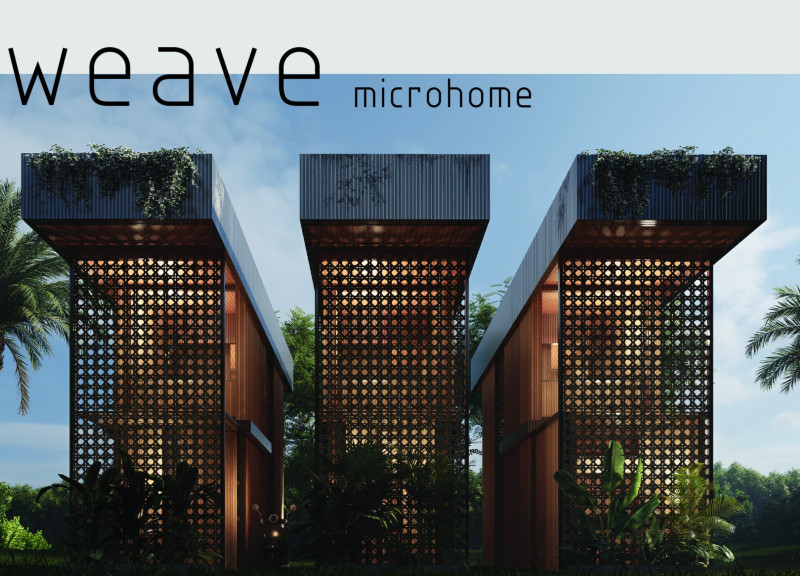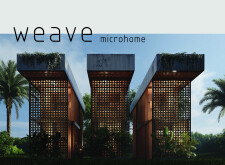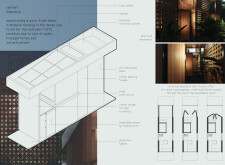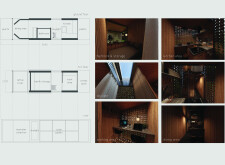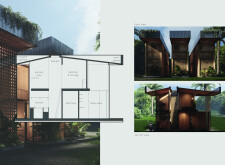5 key facts about this project
## Project Overview
The WEAVE Microhome is an architectural initiative located in Indonesia, aimed at addressing the challenges of urban living in densely populated cities. The design prioritizes a modular and sustainable framework, facilitating work-from-home capabilities to improve living standards in areas marked by heavy traffic and limited public transportation infrastructure.
### Modular and Flexible Design
The microhome features a modular configuration consisting of three distinct units that can operate independently or be combined to suit the residents' specific needs. This approach allows for customizable living arrangements that emphasize spatial efficiency. The design promotes interaction with natural surroundings, incorporating significant green spaces and plant installations that enhance both the aesthetic and ecological aspects of the environment. The introduction of sustainable elements, such as solar panels and rainwater collection systems, contributes to the self-sufficiency of the home, minimizing reliance on external resources.
### Material Considerations
A diverse material palette has been thoughtfully applied throughout the microhome to enhance both durability and visual appeal. The façade utilizes rattan weaving, a material rooted in Indonesian cultural heritage, providing a light-filtering feature. The structural integrity is achieved through the use of steel, while wood is extensively employed to foster a warm interior ambiance. Glass elements, including skylights, facilitate natural light penetration, enhancing the overall sense of openness. Additionally, green roofs are designed to support vegetation, thereby improving insulation and ecological performance.
### Construction and Spatial Organization
The construction methodology employs prefabricated wall systems, effectively streamlining the building process and optimizing labor resources without compromising quality. The microhome's layout is carefully organized, with essential living areas—such as the kitchen, dining space, and bathroom—arranged on the ground floor to promote efficient circulation and accessibility. The first floor includes a dedicated workspace and bedroom, featuring strategically placed windows for optimal light control and ventilation. This integration of living and working spaces aligns with contemporary urban lifestyles, fostering a balanced approach to multifaceted living environments.
### Environmental Adaptation Features
In response to Indonesia's variable climate, the WEAVE Microhome incorporates several design strategies to enhance comfort and sustainability. Natural ventilation is maximized through the strategic positioning of openings, which reduces dependence on mechanical cooling systems. Solar panels assist in energy generation while skylights provide passive heating and illumination. An integrated rainwater management system is essential for encouraging responsible water use, particularly in regions susceptible to heavy rainfall.


