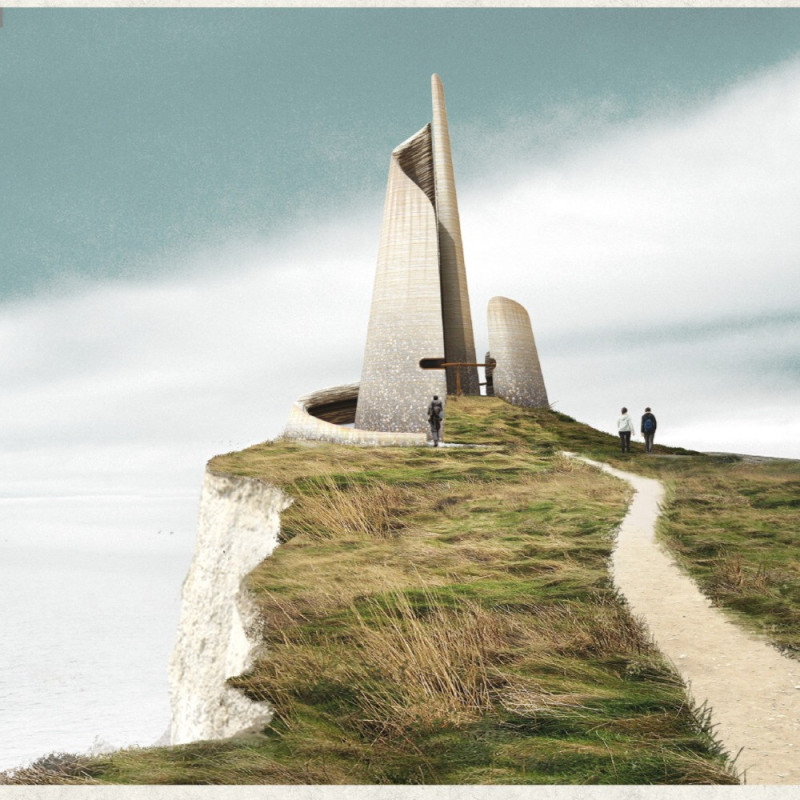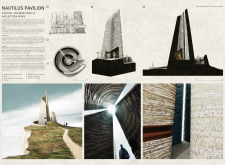5 key facts about this project
The Pavilion’s architectural design features an organic form characterized by flowing lines and soft curves that mimic the natural contours of the nearby terrain. This approach encourages visitors to navigate through various pathways that subtly direct them toward both the exterior environment and the interior spaces, enhancing their experience as they meander through the structure. Such spatial dynamics create an atmosphere that promotes exploration while engaging the senses fully, allowing for a deeper appreciation of both the architecture and its surroundings.
Important elements of the Pavilion include its layered structure and strategic openings that allow for the influx of natural light. Developed predominantly using rammed earth, the Pavilion's walls connect the built form with the earth, enhancing its ecological footprint and blending seamlessly with the coastal environment. Reinforced concrete provides essential structural support, particularly in areas requiring additional strength, ensuring resilience against potential coastal weather conditions. The use of copper accents introduces warmth and a patina over time, while strategically placed glass panels maximize daylight and provide uninterrupted views, reinforcing the Pavilion's connection to its landscape.
Seating areas crafted from timber offer visitors comfort and encourage prolonged interaction with the space. These elements are thoughtfully integrated into the overall design, allowing for communal gatherings while still providing opportunities for solitary reflection. The Pavilion is not merely an architectural structure but a versatile venue that nurtures community engagement and enhances social connections among visitors, transforming it into a multifunctional gathering point.
The unique design approaches present in the Nautilus Pavilion extend beyond its physical attributes. The careful manipulation of light and shadow creates a dynamic interplay throughout the day, transforming the space and allowing for different atmospheres as sunlight filters through narrow openings. This thoughtful consideration of environmental elements results in an immersive experience that captivates visitors and inspires introspective moments.
The Pavilion’s design exemplifies a commitment to ecological sensitivity, aiming to respect and highlight the surrounding geographical features. By employing materials and techniques that promote sustainability, the project not only minimizes its impact on the environment but also celebrates the beauty inherent in natural materials.
Overall, the Nautilus Pavilion stands as a testament to the harmonious relationship between architecture and nature, encouraging visitors to engage with both the built form and the landscape around them. The project embodies architectural ideas that focus on community, reflection, and sustainability, making it a notable addition to its coastal environment. For those interested in further exploring the architectural plans, design details, and sections of this project, additional resources are available that showcase its fascinating elements in greater depth.























