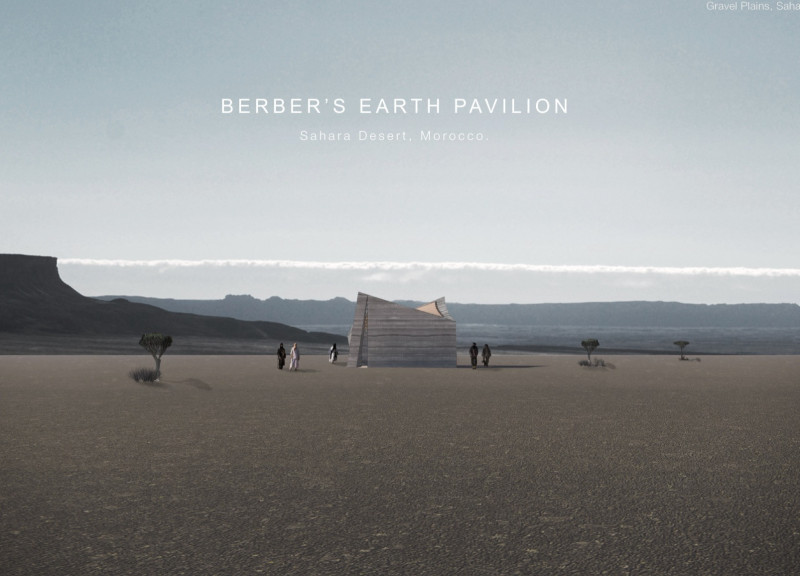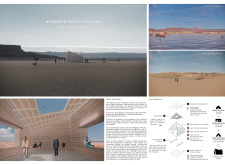5 key facts about this project
In terms of design, the pavilion features a hyperbolic parabolic form that not only showcases a contemporary architectural language but also enhances structural stability. This curvature allows the design to engage with the expansive horizon of the desert, making a poetic statement about place and context. The design incorporates large natural openings that facilitate airflow and invite sunlight into the space, creating an inviting atmosphere while minimizing the need for artificial lighting and climate control.
One of the most important aspects of the Berber's Earth Pavilion is its materiality. The primary construction material is rammed earth, a sustainable and locally sourced material that resonates with the surrounding environment. This choice not only aligns with principles of ecological sustainability but also ensures that the pavilion visually blends into the sandy landscape, embodying the colors and textures of the desert. Complemented by wooden beams formed from local timber, the materiality of the structure pays homage to traditional construction techniques while infusing a contemporary edge.
The interior of the pavilion is designed with versatility in mind, allowing for various functions, including social gatherings, artistic exhibitions, and quiet contemplation. The open layout promotes flexibility, enabling the space to accommodate different activities and types of interactions. Benches made from rammed earth provide comfort while maintaining a cohesive aesthetic throughout the interior. Skylights integrated into the roof design are another key feature, allowing natural light to filter in and create an atmospheric experience that changes with the time of day, further enhancing the connection to the outdoor environment.
A unique aspect of this architectural design is its focus on cultural relevance and environmental integration. By using materials and design techniques that reflect the heritage of the Berber people, the pavilion serves not only as a physical structure but also as a cultural monument that tells the story of the region and its inhabitants. The careful consideration of climate and landscape ensures that the pavilion remains a sustainable and sensitive addition to the desert setting.
Overall, the Berber's Earth Pavilion exemplifies thoughtful architecture that responds to both cultural identity and environmental challenges. Its design approach emphasizes simplicity and functionality while paying tribute to the traditional lifestyles of the Berber nomads. For those interested in exploring this project more deeply, reviewing the architectural plans, sections, and various design elements will provide valuable insights into the intentionality and craftsmanship behind this remarkable pavilion. Observing the unique architectural ideas that shape this project not only highlights its significance but also invites reflection on the broader role of architecture in enhancing communal experiences within natural settings.























