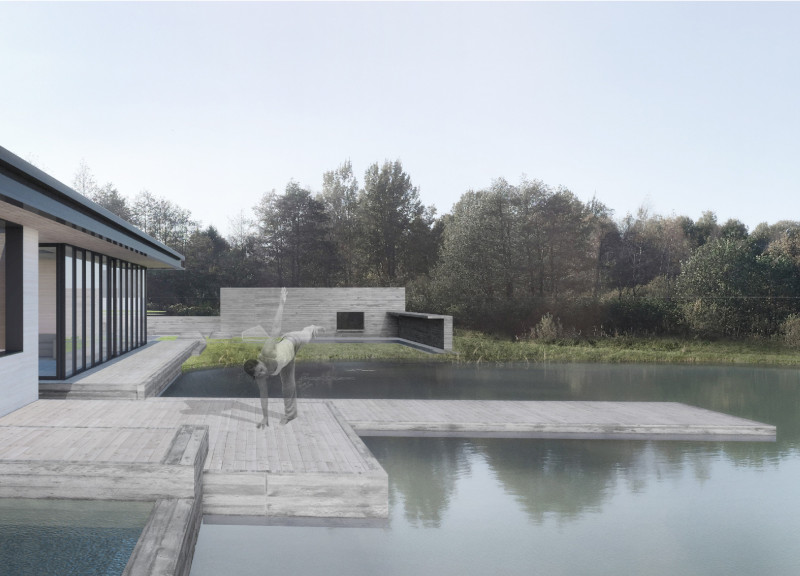5 key facts about this project
The Blue Clay Country Spa is located in the calm and inviting Kurzeme Region of Latvia, where the design blends with the surrounding nature. This spa serves as a place for relaxation and wellness, designed for those looking to unwind. The concept of the spa focuses on connecting the built environment with the existing landscape, creating a space that feels both natural and restorative.
Spatial Organization
The layout is based on two main axes informed by the shape of the land. The first, a North-South axis, is defined by the alignment of two mature trees, which helps to separate the public and private areas of the spa. The second axis runs East-West along the northern edge of a nearby lake, allowing for plenty of sunlight to enter throughout the day. This careful organization creates distinct areas for different activities while allowing guests to move easily between them.
Natural Light and Experience
Natural light is a key feature of the design, with skylights positioned to fill the interior with soft, ambient lighting. This brightens the treatment areas and creates a soothing atmosphere. On the residential side, an open floor plan invites light, establishing a connection between the inside and outside. This thoughtful use of light enhances the welcoming nature of the spa, encouraging visitors to feel comfortable and relaxed in their surroundings.
Integration of Water Elements
Water integrates deeply into the overall design, enhancing the connection between the environment and the building. Reflecting pools and various water features add to the peaceful atmosphere, encouraging relaxation. A well on site provides drinking water for the facilities, contributing to sustainability. Various pools and gardens engage visitors with the landscape, offering spaces for both solitude and social interaction outdoors.
Materiality and Aesthetics
Materials used in the design help to reinforce the connection to the environment. Walls made of rammed earth are constructed using soil from the site itself, adding to the local character and providing efficient thermal performance. The design also features a steel roof frame and wood ceilings, creating a warm and inviting feel. Large sliding glass doors open up to the outdoors, allowing views of the peaceful surroundings and creating a gentle transition between inside and outside.
The design includes inviting outdoor areas that encourage visitors to explore the gardens and take in the fresh air. Thoughtful details in pathways and seating areas ensure comfort and accessibility, contributing to a welcoming environment that connects guests with nature while they enjoy the facilities.


























