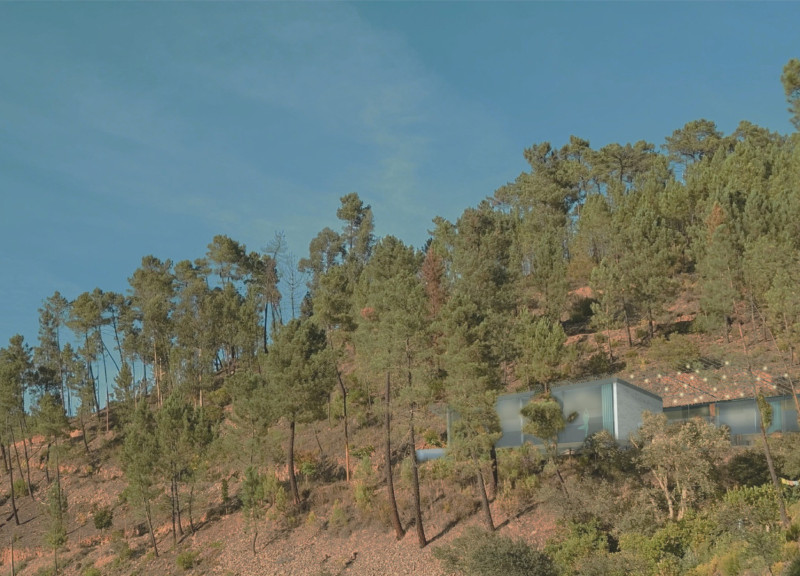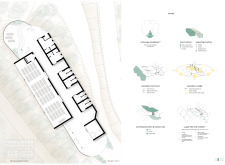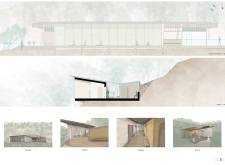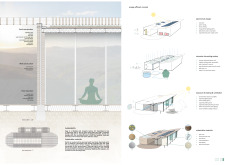5 key facts about this project
The architecture of Omhill is characterized by its sensitivity to the site’s natural context. Nestled among lush pine trees, the design utilizes the landscape to enhance the experience of being immersed in nature. The building’s layout is carefully organized along the slope of the hillside, providing sweeping vistas that invite interaction with the surrounding scenery. This approach not only respects the topography but also emphasizes a connection to the natural elements that define the location.
In terms of functionality, the Omhill Yoga House is equipped with various thoughtfully designed spaces that cater to both communal and individual needs. At its heart lies the main yoga studio, where large glazed facades create an atmosphere filled with natural light and breathtaking views. This studio stands as a focal point for group practice, allowing participants to engage with the external landscape while practicing mindfulness. Adjacent to this, changing rooms and facilities are positioned to facilitate ease of access while maintaining privacy for users, ensuring a smooth transition between indoor and outdoor spaces.
Material selection in this architectural project plays a significant role in reflecting its sustainable ethos. The walls are primarily built using rammed earth, a technique that not only offers excellent thermal properties but also allows for a natural aesthetic that complements its environment. Polished earth finishes enhance the internal spaces, providing a tactile quality that fosters comfort. Structural integrity is achieved through concrete bond beams, while wooden slats featured in ceilings and external shading elements add warmth and visual interest. The incorporation of a green roof further sets this project apart, promoting biodiversity and contributing to the building's thermal efficiency.
In terms of unique design approaches, the Omhill Yoga House stands out due to its commitment to sustainability while prioritizing user experience. Solar panels and rainwater harvesting systems symbolize a proactive approach to reducing the ecological footprint of the retreat, highlighting the project's alignment with contemporary environmental standards. The conscious organization of communal spaces encourages social interaction among visitors, fostering a sense of community that is integral to the overall purpose of the retreat.
The architecture is not only functional but also deeply reflective of the surrounding landscape. The seamless transitions between indoor and outdoor spaces are designed to invoke a sense of freedom and tranquility, enhancing the meditative practices that will take place within. The integration of terraces and passageways allows users to engage with nature at various levels, adding depth to the overall experience of the retreat.
Overall, the Omhill Yoga House is more than just a physical structure; it represents a philosophy that values mindfulness, community, and ecological stewardship. Each element has been carefully considered to contribute to a holistic experience for visitors seeking wellness and connection. For those interested in exploring the architectural ideas behind this project, including architectural plans, sections, and designs, a detailed presentation of the Omhill Yoga House is available, providing deeper insights into its thoughtful design and planning. This project serves as an invitation to experience the tranquil relationship between architecture and the natural world.


























