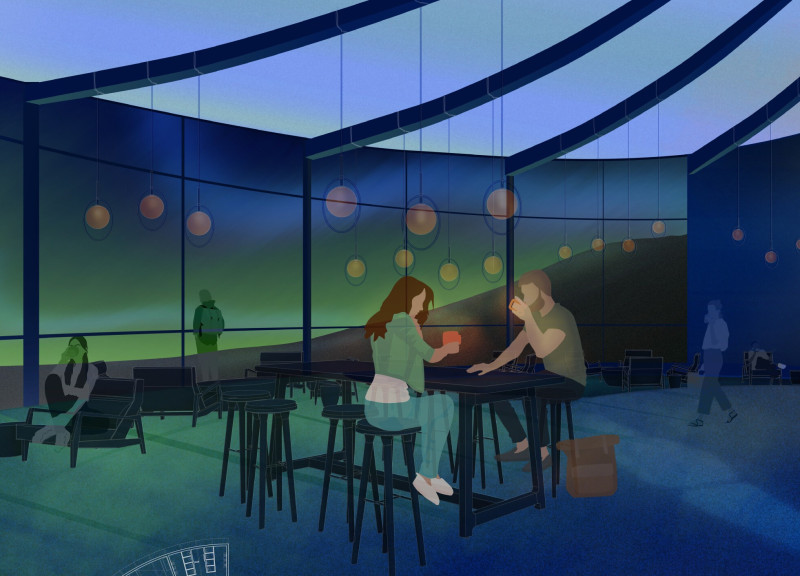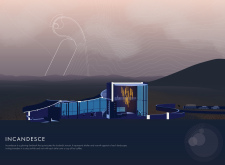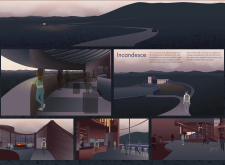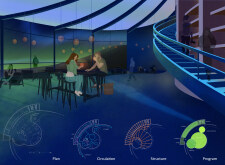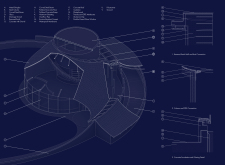5 key facts about this project
The design emphasizes a flowing plan with curved and rectilinear forms, evoking a sense of movement. The entrance is accessed via a serpentine path, enhancing the connection between the building and its landscape. Inside, the layout promotes interaction with an open design that allows for both public gatherings and intimate conversations. A prominent staircase spirals through the space, facilitating vertical circulation and creating visual connections between different levels.
Material selection plays a crucial role in Incandesc's design. The use of rammed earth provides thermal mass, connecting the structure to its site while ensuring energy efficiency. Curved steel beams offer structural support while maintaining the building's organic forms. Double-paned glass windows afford expansive views and natural light, reinforcing the indoor-outdoor relationship. A translucent ETFE membrane covers the roof, allowing diffused sunlight to enter while enhancing insulation. The polished concrete flooring contributes durability and modernity to the interior.
The architectural identity of Incandesc is defined by its integration with the landscape and its commitment to sustainability. By prioritizing renewable materials and passive heating strategies, the building minimizes its environmental impact while enhancing user experience. This approach distinguishes Incandesc from typical architectural projects that lack a cohesive environmental focus.
Overall, Incandesc is a testament to thoughtful architectural design that prioritizes community engagement and environmental compatibility. To gain deeper insights into this project, including architectural plans, sections, designs, and unique ideas, readers are encouraged to explore the project presentation for additional details.


