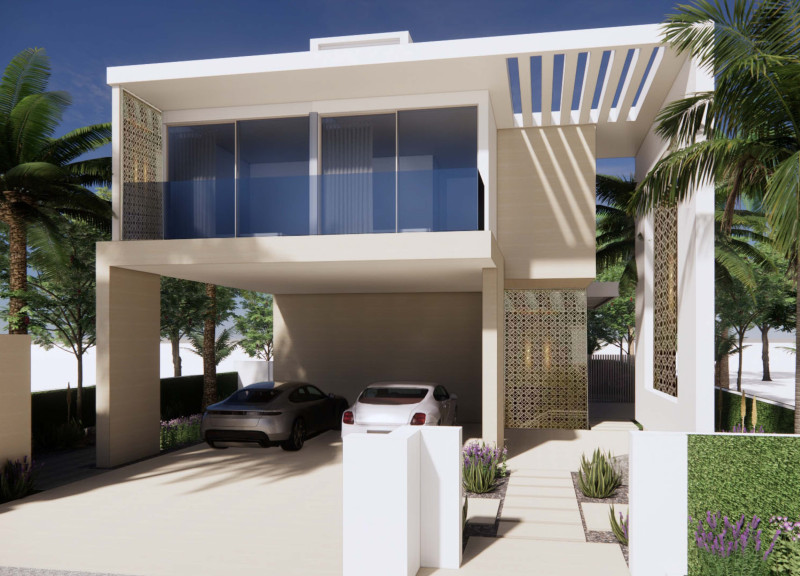5 key facts about this project
At its core, this project functions as a multi-purpose facility, catering to diverse community needs. Its layout has been meticulously planned to promote fluidity and accessibility, with designated areas for various activities that engage users while ensuring comfort and convenience. The architecture facilitates both public and private interactions, seamlessly blending these elements to create an inviting atmosphere that encourages engagement and social connection.
The design is characterized by its unique approach to materiality and form. A combination of natural materials, such as wood and stone, has been employed to create a sense of warmth and grounding. These materials are not just aesthetically pleasing; they also contribute to the building's sustainability profile. The careful selection of glazing elements allows for an abundance of natural light, enhancing the interior spaces and minimizing reliance on artificial lighting. This integration of natural light aligns with modern architectural principles that prioritize well-being and environmental responsibility.
Key architectural elements prominently featured in the project include expansive windows that accentuate the panoramic views of the surrounding landscape, beautifully framing the outdoor environment while blurring the boundaries between indoor and outdoor spaces. The roofline has been designed with a gentle slope, facilitating rainwater management while adding a visual interest to the overall silhouette of the structure. This thoughtful manipulation of form reflects a commitment to both functionality and aesthetic appeal.
Additionally, particular attention has been given to the landscape surrounding the building, where thoughtful planting and hardscape design enhance the architectural vocabulary of the project. The outdoor areas have been designed to provide social spaces, blending seamlessly with the internal layout of the building. This intentionality in landscape and architecture creates a cohesive experience for users, reinforcing the project’s multifunctionality.
One of the most notable aspects of this architectural design is its ability to adapt to changing needs. Flexible spaces within the structure have been created to accommodate a variety of functions, ensuring the project remains relevant to future demands. This aspect of flexible design speaks to a forward-thinking approach that prioritizes longevity and user-centered considerations.
The incorporation of sustainable technologies further exemplifies the project's design philosophy. Renewable energy solutions, such as solar panels, have been integrated into the architectural fabric, showcasing a commitment to reducing environmental impact. Energy-efficient systems and materials have been chosen not only for their performance but also for their longevity, which is key to a sustainable building lifecycle.
In summary, this architectural project represents a significant contribution to contemporary design, merging function, community engagement, and sustainability in a cohesive and approachable manner. With a careful selection of materials and an eye towards the environment, it stands as a testament to modern architectural practices. Readers are encouraged to explore the project's architectural plans, sections, and designs for deeper insights into its innovative approach and the ideas that shaped its development. Engaging with these elements will provide a richer understanding of how this project aligns with contemporary architectural discourse and serves its community effectively.


 Milan Vujosevic
Milan Vujosevic 























