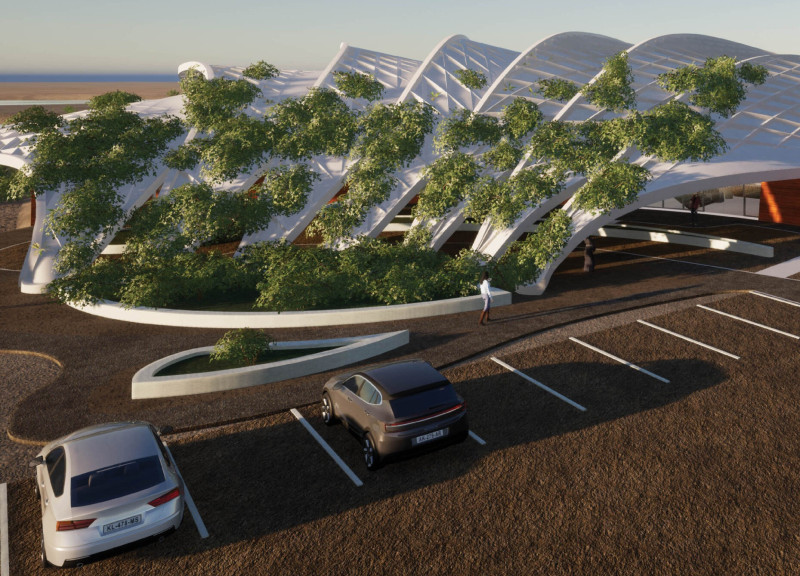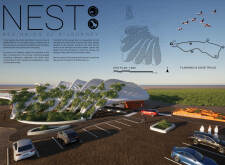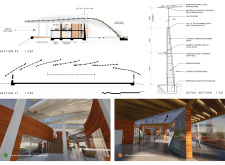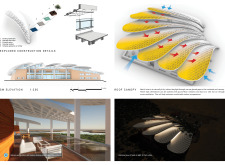5 key facts about this project
Nest is conceptualized as a sanctuary that invites visitors to explore and learn about the rich biodiversity surrounding them. The layout is intentionally dynamic, encouraging movement and interaction with various exhibits that showcase the local ecosystem. The design addresses the dual goal of providing comfort to visitors while fostering a sense of responsibility toward environmental stewardship.
One of the prominent aspects of Nest is its primary structural elements, including concrete waffle slabs that create both the flooring and roofing of the building. These slabs are lightweight and durable, allowing for expansive overhead spaces that promote natural light and ventilation without compromising structural integrity. By employing concrete in this manner, the project minimizes construction waste and highlights sustainable practices.
The use of rammed earth as a material demonstrates a commitment to eco-friendly design principles. Rammed earth walls not only provide excellent thermal insulation, reducing energy consumption, but also blend seamlessly with the natural surroundings. This choice speaks to a broader trend in contemporary architecture that seeks to utilize local materials in ways that harmonize with the environment.
Timber products feature prominently within Nest, serving both functional and aesthetic purposes. The warmth of timber enhances the overall ambiance of the interior, creating an inviting atmosphere for visitors. Additionally, bamboo flooring has been selected for its durability and sustainable properties, further reinforcing the project's environmentally conscious ethos.
A defining characteristic of the architectural design is the undulating roof that resembles a bird's wings, which not only serves an aesthetic purpose but also enhances the building's functionality. This feather-like canopy allows for significant daylight penetration while providing shade, thereby improving indoor comfort and reducing reliance on artificial lighting and air conditioning. This attention to passive design strategies is critical given the harsh desert climate.
The layout of Nest is carefully organized to guide visitors through a narrative experience, from the entrance to interactive displays and ultimately to the surrounding wetlands. This functional arrangement fosters an educational journey that deepens visitors' understanding of the ecological significance of the site.
Additionally, Nest promotes community engagement by incorporating facilities such as a café and gift shop, which both serve the needs of visitors and foster local involvement in the reserve. By creating a space that encourages gatherings and educational workshops, the project reinforces its role not just as an architectural endeavor but as a valuable community resource.
In summary, Nest is a well-conceived architectural project that effectively merges contemporary design with environmental consciousness. The thoughtful selection of materials, innovative structural approaches, and functional layout work in concert to create a space that is not only visually appealing but also deeply connected to the surrounding ecology. For those interested in delving deeper into the various architectural aspects of the project, it is worthwhile to explore architectural plans, sections, and design ideas that further illuminate the unique and functional characteristics of Nest.


























