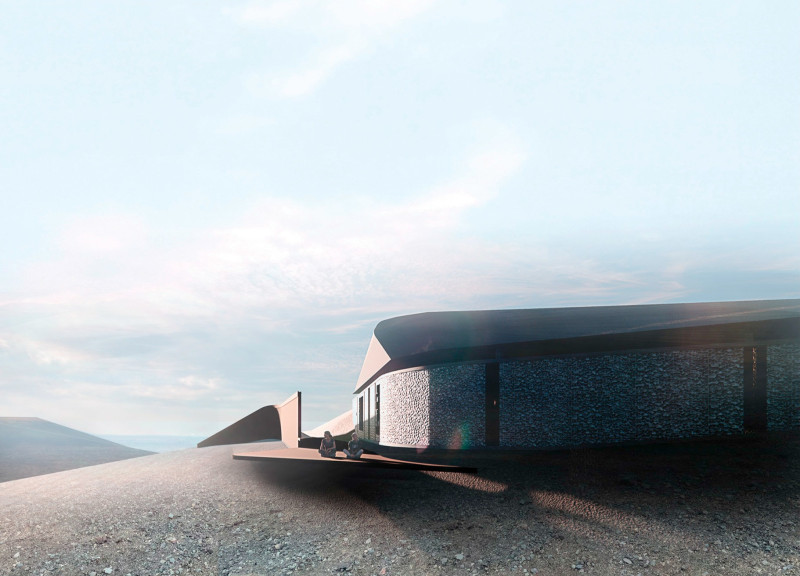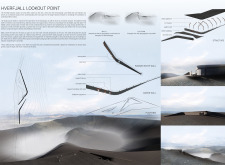5 key facts about this project
The primary function of the Hverfjall Lookout Point is to facilitate observation and research within a stunning natural context. It is designed to provide panoramic views of the surrounding landscape, encouraging visitors to engage with the majestic scenery. Additionally, the lookout acts as a research station where scientists can study ecological cycles pertinent to Earth and potentially extraterrestrial environments. This dual functionality is at the heart of its design philosophy, aiming to enrich the visitor experience while fostering scientific inquiry.
The architectural design employs several key components that are critical to its success. At the core, the structure utilizes rammed earth for its walls, a material well-suited for thermal mass, which helps regulate the interior climate. This choice reflects a commitment to sustainability and ensures that the building remains comfortable across varying weather conditions. Complementing this, gabion walls made from local stones add robustness and visual continuity with the rock formations that characterize the area. The use of Cross Laminated Timber (CLT) in the platform provides a modern touch, supporting structural integrity while ensuring minimal visual Impact on the landscape.
Inside the structure, specific spaces are allocated for multifunctional use. Features such as a writing desk, a coat hook, and storage areas for equipment create an effective environment for researchers to work and overnight if needed. The design not only facilitates research but also promotes interaction among visitors, making it a communal space in addition to its primary functions. The architectural finishes, predominantly timber, further enhance the warmth and aesthetic of the interior, creating a welcoming atmosphere.
Unique design approaches form an integral part of the Hverfjall Lookout Point. The layout is carefully curated to ensure minimal disruption to the surrounding landscape. The platform flows naturally with the contours of the ground, suggesting an organic connection between the built environment and the geological features of the site. This integration helps to underline the project’s goal of promoting an understanding of natural processes while providing a seamless visitor experience.
Another noteworthy aspect of the design is the consideration of nighttime usability. The lookout point is positioned to take advantage of the incredible starry skies over Iceland, enabling activities such as stargazing and nighttime research. This thoughtfulness enhances the overall visitor experience, inviting exploration during both day and night.
In summary, the Hverfjall Lookout Point stands as a testament to thoughtful architectural design that respects and enhances its natural surroundings. By integrating sustainable materials and fostering a functional relationship between research and observation, the project effectively embodies the ideals of modern architecture in a remote and beautiful location. To delve deeper into the specifics of this project, including architectural plans, sections, and overall design ideas, readers are encouraged to explore the full presentation of the Hverfjall Lookout Point.























