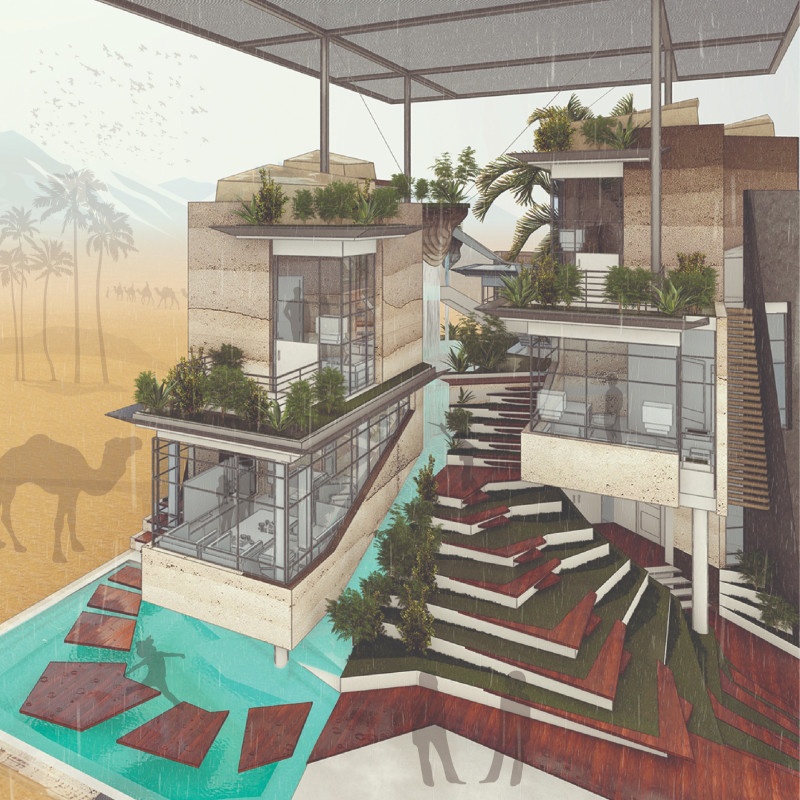5 key facts about this project
At its core, the project captures the essence of the Arabic concept of "shadow," symbolizing comfort, protection, and social connection. The design aims to create layers of experiences and interactions that foster relationships among residents while offering respite from the harsh sun. This architectural initiative addresses multiple factors, including environmental sustainability, cultural relevance, and the contextual needs of its users, ultimately enhancing the quality of life for its occupants.
The spatial organization of “Levels of Shadows” is skillfully articulated through a series of interconnected levels. This arrangement facilitates movement while establishing diverse areas for socialization, recreation, and solitude. One important feature of the design is the incorporation of floating gardens and reflecting pools, which serve dual purposes: they provide aesthetic appeal and function as cooling elements in the arid climate, augmenting the sense of tranquility throughout the site.
Important details within the project include the use of materials that align with both the aesthetic and functional intentions of the architecture. Key materials used in the construction include rammed earth walls, which provide thermal mass and blend seamlessly with the environment, and mud stucco, a traditional weather barrier that aligns with local building practices. Concrete floors are incorporated for durability, while translucent solar panels enhance energy efficiency without compromising natural light. Unique design elements, such as wind towers equipped with turbines, leverage local wind patterns to facilitate natural ventilation and reduce reliance on mechanical cooling systems. These thoughtful choices reflect a deep respect for the environment and a commitment to creating sustainable spaces.
In terms of landscaping, the project carefully incorporates local flora, including desert shrubs and fruitful palm trees, which not only enhance the beauty of the surroundings but also improve biodiversity and ecological health. Shaded open spaces have been integrated into the design, allowing for outdoor activities while providing relief from the sun. The careful placement of garden access points further illustrates the intention to bridge indoor and outdoor living experiences, enabling an easy flow between various habitats.
The emotional resonance of the project is evident through its innovative approach to privacy and accessibility. By employing strategic landscaping and architectural elements, the design ensures that private spaces remain discreet yet connected to the communal areas, fostering a sense of intimacy within a larger social framework. Additionally, the concept of “shadows” reflects emotional elements, such as curiosity and comfort, inviting exploration and interaction among residents.
Overall, the design philosophy behind “Levels of Shadows” embodies a contemporary architectural approach that prioritizes sustainability, cultural integrity, and the creation of meaningful spaces. Through cohesive design strategies and an insightful understanding of environmental conditions, this project stands as a commendable example of how architecture can respond to place while enhancing human experience.
Readers interested in delving deeper into this thoughtful architectural design are encouraged to explore the project presentation to gain insights into the architectural plans, sections, designs, and ideas that convey the project's nuances and aspirations. Engaging with these elements provides a comprehensive understanding of how the project captures both functionality and an emotional connection to its environment.


 Saleh Shihon
Saleh Shihon 























