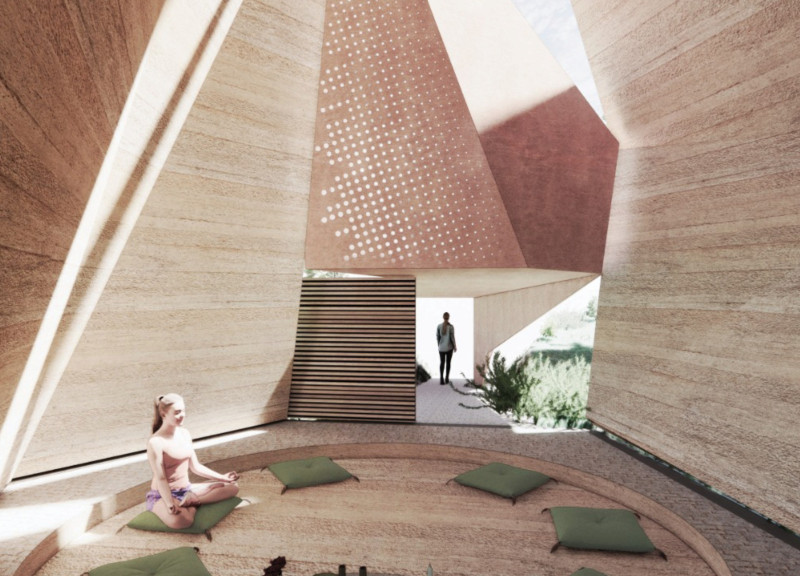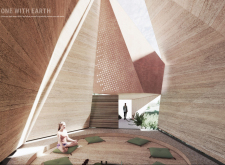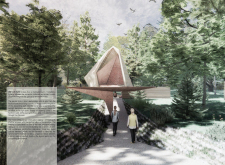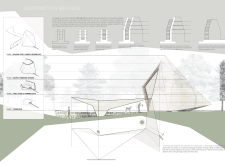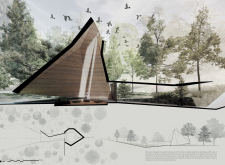5 key facts about this project
At its core, “One with Earth” focuses on enhancing the user experience through a conscious design approach that prioritizes natural materials and sustainable practices. The pavilion's form reflects the contours of its site, seamlessly incorporating itself into the terrain while paying homage to the local ecosystem. Through careful consideration of material selection, the project utilizes rammed earth for its walls, locally sourced timber for structural elements, steel for strength, and glass strategically placed to invite natural light and views of the exterior. This careful curation of materials underscores the project's commitment to environmental responsibility and enhances the tactile experience within the space.
The rammed earth technique used in the walls results in sculptural forms that are both aesthetically pleasing and functionally sound. This method not only contributes to the thermal performance of the pavilion but also connects the structure to traditional building practices. The interior receives warm light, filtered through the glass, creating an environment that evolves throughout the day as sunlight shifts, thereby enhancing the meditative atmosphere. This interaction between light and space is a critical element of the design, inviting occupants to engage with their surroundings more consciously.
The layout of “One with Earth” is intentionally designed to create a journey towards the pavilion. Visitors traverse a thoughtfully designed pathway that gradually immerses them in nature, fostering a sense of anticipation and introspection. The pathway leads to an entrance framed by the surrounding landscape, reinforcing the feeling of enclosure that encourages reflection and mindfulness upon entry. This gradual integration into the environment highlights the importance of the natural world, promoting a restorative experience.
Unique design approaches also manifest in how both solitude and social interaction are accommodated. While the pavilion is fundamentally a place for individual meditation, its design allows for small gatherings, making it versatile in use. This duality caters to a broad spectrum of activities, illustrating a comprehensive understanding of the needs of modern users who seek both personal retreat and communal connection.
In essence, “One with Earth” is more than just a pavilion; it represents a philosophy of coexistence with the natural world, emphasizing how architecture can enhance our connection to the environment. Its carefully considered form, materiality, and spatial experience culminate in a holistic design that resonates with its users.
For those interested in a deeper exploration of this project, reviewing the architectural plans, sections, and design ideas can provide further insights into the thought processes behind this thoughtful architectural endeavor. Engaging with these elements will enrich the understanding of how “One with Earth” achieves its goals of sustainability, functionality, and harmony with nature.


