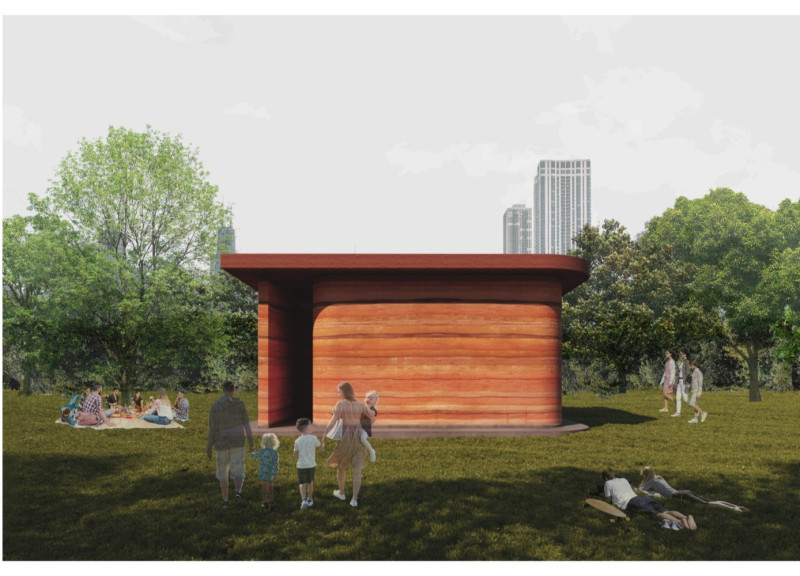5 key facts about this project
At its core, the pavilion represents an intersection between traditional building practices and contemporary design sensibilities. The use of rammed earth not only grounds the structure in its locale but also emphasizes the building's thermal efficiency and aesthetic appeal. The natural color palette of the earth materials integrates beautifully with the surrounding greenery of the park, allowing the pavilion to blend into its environment while making a subtle architectural statement.
The primary function of the Penumbra Pavilion is to serve as a space for exhibitions, workshops, and community gatherings. Its design prioritizes flexibility, with open areas that can accommodate various events while allowing for a seamless flow of circulation. The incorporation of a zenith linear opening into the roof serves as a key design feature, allowing natural light to filter into the interior, casting dynamic shadows that evolve throughout the day. This thoughtful approach enhances the sensory experience within the space, encouraging visitors to appreciate the subtle interplay between light and material.
The architectural design incorporates important elements that define its character and functionality. The rammed earth walls, characterized by their robust texture and appearance, not only provide structural integrity but also contribute to the building's warmth and acoustic performance. The use of locally sourced materials reduces the environmental footprint of the project, making it an exemplary model of sustainable architecture. In addition to rammed earth, the structure utilizes concrete for its foundational aspects, ensuring durability while maintaining a minimalistic approach.
Attention to detail is evident in every facet of the design. The integration of wood within the pavilion’s framework not only enhances the aesthetic quality but also adds to the overall sustainability of the project. The careful selection of materials aligns with the overarching design philosophy, which prioritizes an authentic connection to the earth while promoting ecological sensitivity.
Moreover, the Penumbra Pavilion explores unique design approaches that invite contemplation of architectural space in relation to the broader context of the urban park. By emphasizing simplicity and natural forms, the structure serves as a counterbalance to the urban environment, providing a moment of respite for visitors. The pavilion’s layout encourages exploration and interaction, inviting individuals to traverse its various spaces and engage with the art displayed within.
The Penumbra Pavilion is a testament to the potential of architecture to foster community and promote sustainability while remaining sensitive to its surroundings. The project stands out not just for its aesthetic qualities but also for its embodiment of responsible design practices. Readers interested in exploring more about the architectural plans, architectural sections, or intricate architectural designs of the Penumbra Pavilion can delve deeper into the presentation of this project to gain comprehensive insights. This project is a valuable resource for those looking to understand modern architectural ideas grounded in sustainable practices and thoughtful materiality.























