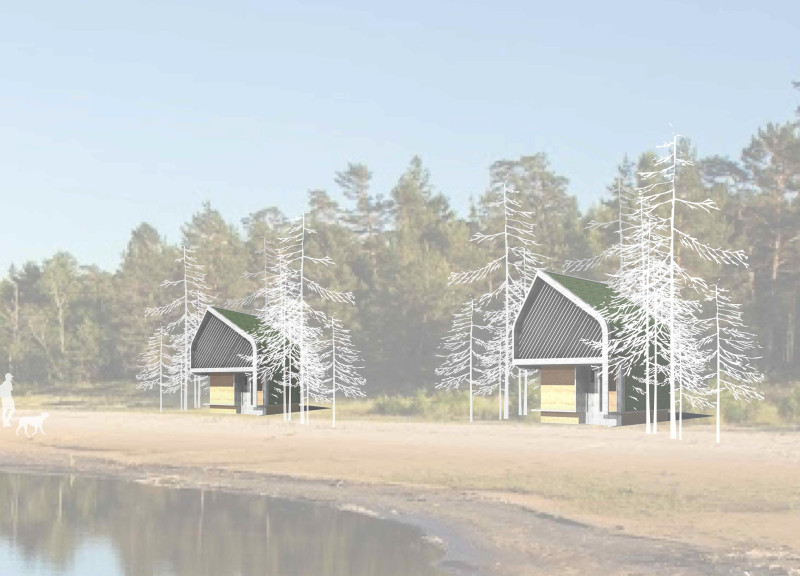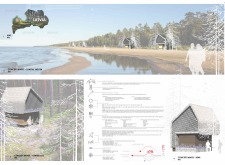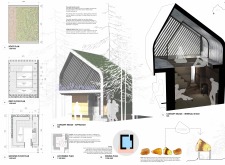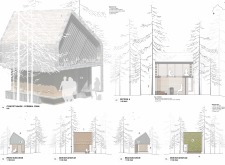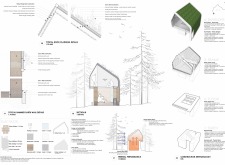5 key facts about this project
Functionally, the Coastal Shelter is intended to provide a safe haven from the elements, particularly addressing the nuisance of mosquitoes in the summer months. This project allows visitors to engage with the landscape in a comfortable setting, emphasizing both leisure and protection. The design focuses on creating spaces that encourage interaction among users while preserving opportunities for privacy and personal retreat, effectively balancing communal and individual needs.
The architectural form of the Coastal Shelter is characterized by its contemporary interpretation of traditional Scandinavian designs. The sloped roofs not only enhance the aesthetic appeal but also facilitate rainwater management, integrating sustainability into the structural framework. The shelter is thoughtfully organized into distinct areas including public gathering spaces, communal lounging areas, and intimate sleeping quarters, each designed to interact with the surrounding landscape. The integration of indoor and outdoor spaces allows natural light to flood the interiors, minimizing the need for artificial lighting and enhancing the overall experience for users.
A notable aspect of the project is the choice of materials, which plays a pivotal role in defining both the aesthetic and functional qualities of the shelter. Incorporating locally sourced timber for the exterior cladding aligns the design with the natural environment, offering durability while enhancing visual warmth. The use of rammed earth for the walls not only contributes to excellent thermal mass but also showcases a commitment to sustainable building practices. Additionally, a green roof supports local flora, contributing to biodiversity and reinforcing the ecological connection established by the architecture.
The internal layout of the Coastal Shelter is designed with versatility in mind, facilitating fluid movement throughout the various spaces while promoting social interaction. Natural materials such as timber flooring add a tactile quality to the interior, creating an inviting atmosphere. Accessibility has been prioritized, ensuring that all users can comfortably navigate the space, which reflects a broader understanding of inclusivity within architectural design.
Unique to this project is its biophilic design approach, which centers on enhancing the occupants' well-being through a strong connection to nature. This aspect is particularly evident in features such as integrated planter boxes that not only beautify the shelter but also contribute to user comfort by repelling mosquitoes. By addressing local climatic challenges through thoughtful design, Coastal Shelter stands as a testament to how architecture can creatively solve problems while fostering a connection to the environment.
Overall, the Coastal Shelter exemplifies an architectural narrative that remains rooted in sustainable principles while catering to modern needs. Its thoughtful integration into the coastal landscape makes it an important marker for both locals and visitors alike. For those interested in exploring this project further, reviewing the architectural plans, sections, and designs will offer deeper insights into the innovative ideas that shaped the Coastal Shelter. Engaging with the various architectural elements will reveal how this project not only serves its function but also stands as a significant example of contemporary architecture that harmoniously resonates with its surroundings.


